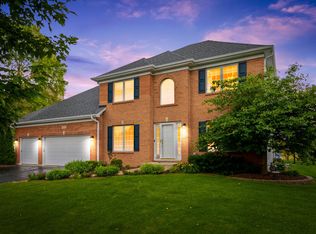INDOOR OUTDOOR LIVING AT ITS BEST! Great Curb Appeal Welcomes You into This BEAUTIFULLY MAINTAINED HOME In High Meadow Subdivision! Recently Updated Kitchen Featuring New Cabinets, Granite Counter-tops, Island w/ Seating, Double Door Pantry, Separate Table Space w/Bay Window Flows Into Family Room W/Cozy Fireplace. NEW FLOORING THROUGHOUT THE 1ST and 2ND FLOORS. Plantation Shutters, Fresh Paint. Formal Living Room Features Vaulted Ceilings & Flows Into Formal Dining Room. Spacious Master Suite w/Vaulted Ceiling and Private Bath w/Dual Sinks, Separate Whirlpool Tub & Stand Up Over-sized Shower Plus Custom Closet Systems. More Living Space in the Beautifully Finished Basement w/Wainscoting and Built-ins Features Recreation Rooms, Wet Bar, plus Shop Space and Storage Areas. Outside is a 500 sq foot Deck Framed with Lush Landscaping and a Pergola w/cable hookups overlooking a Huge Fenced Yard backing to Open Space. Sprinkler System, ROOF REPLACED IN 2013! Swim Club Pool Bond Included
This property is off market, which means it's not currently listed for sale or rent on Zillow. This may be different from what's available on other websites or public sources.
