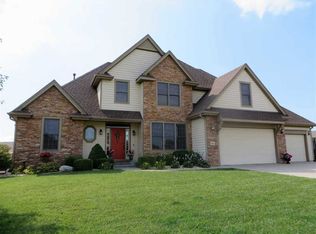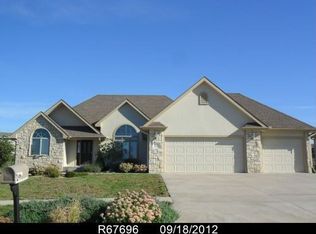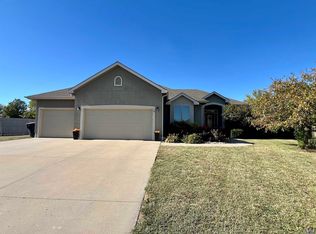You will love this newer one level, one owner ranch-style home. It is located on a low traffic cul-de-sac street surrounded by like-style executive homes in the very nice Sherwood Park subdivision. The first floor features an open floor plan, a large two vanity master bathroom with a Jacuzzi and a shower. It also features a large yard for your favorite activities. The home has new professionally painted interiors of neutral tones waiting for your personal touches.
This property is off market, which means it's not currently listed for sale or rent on Zillow. This may be different from what's available on other websites or public sources.



