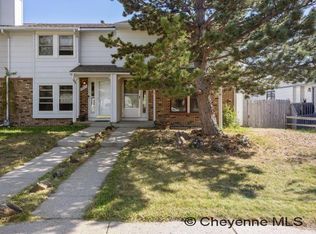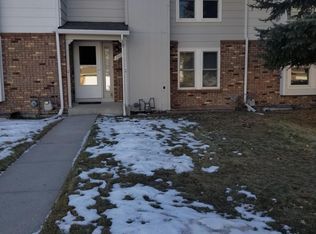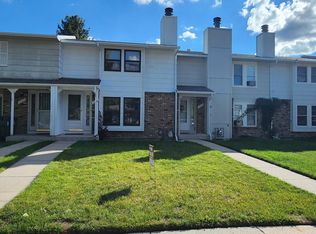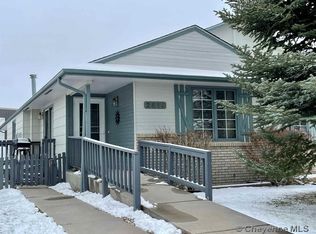Sold on 04/21/25
Price Unknown
2623 Sagebrush Ave, Cheyenne, WY 82009
3beds
1,560sqft
Townhouse, Residential
Built in 1984
2,613.6 Square Feet Lot
$290,400 Zestimate®
$--/sqft
$1,948 Estimated rent
Home value
$290,400
$276,000 - $305,000
$1,948/mo
Zestimate® history
Loading...
Owner options
Explore your selling options
What's special
Charming 3-Bedroom, 2.5-Bathroom Townhouse with Detached 2-Car Garage This well-maintained 2-story townhouse offers 3 bedrooms, 2.5 bathrooms, and a detached 2-car garage. The main floor features a spacious living area, a convenient half bath, and a laundry room. The eat-in kitchen is a highlight, complete with a sliding door that opens to your private outdoor space—ideal for relaxing or entertaining. The basement includes a bedroom with its own bathroom, offering privacy and versatility. Upstairs, you’ll find two additional bedrooms and a full bathroom, perfect for family or guests. Located in a great neighborhood, this townhouse offers easy access to local amenities and is designed for comfortable, everyday living.
Zillow last checked: 8 hours ago
Listing updated: April 22, 2025 at 12:10pm
Listed by:
Heather Morgan 307-399-3900,
#1 Properties
Bought with:
Maria Livermont
#1 Properties
Source: Cheyenne BOR,MLS#: 96098
Facts & features
Interior
Bedrooms & bathrooms
- Bedrooms: 3
- Bathrooms: 3
- Full bathrooms: 1
- 3/4 bathrooms: 1
- 1/2 bathrooms: 1
- Main level bathrooms: 1
Primary bedroom
- Level: Upper
- Area: 169
- Dimensions: 13 x 13
Bedroom 2
- Level: Upper
- Area: 132
- Dimensions: 11 x 12
Bedroom 3
- Level: Basement
- Area: 225
- Dimensions: 15 x 15
Bathroom 1
- Features: 1/2
- Level: Main
Bathroom 2
- Features: Full
- Level: Upper
Bathroom 3
- Features: 3/4
- Level: Basement
Kitchen
- Level: Main
- Area: 154
- Dimensions: 11 x 14
Living room
- Level: Main
- Area: 224
- Dimensions: 14 x 16
Basement
- Area: 500
Heating
- Forced Air, Natural Gas
Appliances
- Included: Dishwasher, Disposal, Range, Refrigerator
- Laundry: Main Level
Features
- Eat-in Kitchen
- Basement: Partially Finished
- Number of fireplaces: 1
- Fireplace features: One, Gas
Interior area
- Total structure area: 1,560
- Total interior livable area: 1,560 sqft
- Finished area above ground: 1,060
Property
Parking
- Total spaces: 2
- Parking features: 2 Car Detached
- Garage spaces: 2
Accessibility
- Accessibility features: None
Features
- Levels: Two
- Stories: 2
- Fencing: Back Yard
Lot
- Size: 2,613 sqft
- Dimensions: 2572
Details
- Parcel number: 14662111900800
- Special conditions: None of the Above
Construction
Type & style
- Home type: Townhouse
- Property subtype: Townhouse, Residential
- Attached to another structure: Yes
Materials
- Wood/Hardboard
- Foundation: Basement
- Roof: Composition/Asphalt
Condition
- New construction: No
- Year built: 1984
Utilities & green energy
- Electric: Black Hills Energy
- Gas: Black Hills Energy
- Sewer: City Sewer
- Water: Public
Community & neighborhood
Location
- Region: Cheyenne
- Subdivision: Buffalo Hills
Other
Other facts
- Listing agreement: N
- Listing terms: Cash,Conventional,FHA,VA Loan
Price history
| Date | Event | Price |
|---|---|---|
| 4/21/2025 | Sold | -- |
Source: | ||
| 3/12/2025 | Pending sale | $290,000$186/sqft |
Source: | ||
| 2/12/2025 | Listed for sale | $290,000+31.8%$186/sqft |
Source: | ||
| 1/28/2025 | Listing removed | $2,000$1/sqft |
Source: Zillow Rentals | ||
| 1/11/2025 | Listed for rent | $2,000$1/sqft |
Source: Zillow Rentals | ||
Public tax history
| Year | Property taxes | Tax assessment |
|---|---|---|
| 2024 | $1,649 +1.8% | $23,317 +1.7% |
| 2023 | $1,620 +11.2% | $22,916 +13.5% |
| 2022 | $1,457 +13.6% | $20,183 +13.9% |
Find assessor info on the county website
Neighborhood: 82009
Nearby schools
GreatSchools rating
- 4/10Buffalo Ridge Elementary SchoolGrades: K-4Distance: 0.1 mi
- 3/10Carey Junior High SchoolGrades: 7-8Distance: 1.5 mi
- 4/10East High SchoolGrades: 9-12Distance: 1.5 mi



