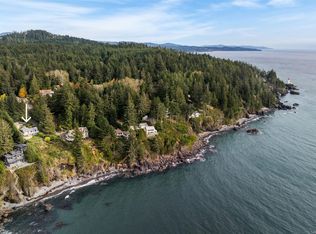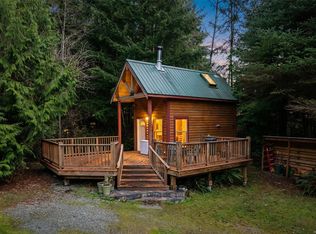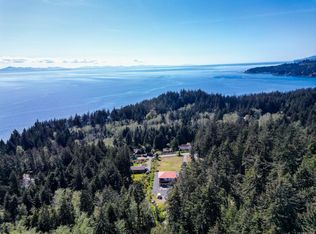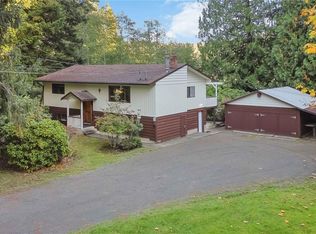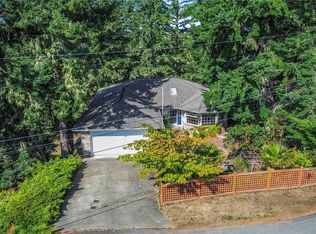2623 Seaside Dr, Capital, BC V9Z 1G7
What's special
- 91 days |
- 111 |
- 9 |
Zillow last checked: 8 hours ago
Listing updated: September 15, 2025 at 10:16am
Jacob Dimock Personal Real Estate Corporation,
Royal LePage Coast Capital - Sooke,
Tammi Dimock Personal Real Estate Corporation,
Royal LePage Coast Capital - Sooke
Facts & features
Interior
Bedrooms & bathrooms
- Bedrooms: 3
- Bathrooms: 2
- Main level bathrooms: 1
- Main level bedrooms: 2
Kitchen
- Level: Main
Heating
- Forced Air, Heat Pump
Cooling
- Air Conditioning
Appliances
- Included: Dishwasher, F/S/W/D, Microwave
- Laundry: Inside
Features
- Bar, Dining/Living Combo, Storage, Workshop
- Flooring: Laminate, Tile, Wood
- Basement: Finished,Walk-Out Access,With Windows
- Number of fireplaces: 1
- Fireplace features: Family Room, Wood Burning Stove
Interior area
- Total structure area: 3,241
- Total interior livable area: 2,148 sqft
Video & virtual tour
Property
Parking
- Total spaces: 6
- Parking features: Detached, Driveway, Garage Double, Open, RV Access/Parking
- Garage spaces: 2
- Has uncovered spaces: Yes
Accessibility
- Accessibility features: Exterior Wheelchair Access
Features
- Entry location: Main Level
- Patio & porch: Balcony/Deck, Balcony/Patio
- Exterior features: Garden
- Has view: Yes
- View description: Mountain(s), Ocean
- Has water view: Yes
- Water view: Ocean
Lot
- Size: 1.15 Acres
- Features: Acreage, Easy Access, Park Setting, Private, Quiet Area, Rural Setting, Serviced, Southern Exposure, In Wooded Area, Wooded
Details
- Additional structures: Shed(s), Workshop
- Parcel number: 002712091
- Zoning: RR-2
- Zoning description: Rural Residential
Construction
Type & style
- Home type: SingleFamily
- Architectural style: West Coast
- Property subtype: Single Family Residence
Materials
- Frame Wood, Insulation: Ceiling, Insulation: Walls, Stucco, Wood Siding
- Foundation: Concrete Perimeter, Other
- Roof: Asphalt Shingle
Condition
- Contact List Licensee,Resale
- New construction: No
- Year built: 1973
Utilities & green energy
- Water: Cooperative
- Utilities for property: Cable Available, Electricity Connected, Phone Available
Community & HOA
Location
- Region: Capital
Financial & listing details
- Price per square foot: C$466/sqft
- Tax assessed value: C$747,000
- Annual tax amount: C$2,784
- Date on market: 9/15/2025
- Ownership: Freehold
- Electric utility on property: Yes
- Road surface type: Paved
(250) 642-6361
By pressing Contact Agent, you agree that the real estate professional identified above may call/text you about your search, which may involve use of automated means and pre-recorded/artificial voices. You don't need to consent as a condition of buying any property, goods, or services. Message/data rates may apply. You also agree to our Terms of Use. Zillow does not endorse any real estate professionals. We may share information about your recent and future site activity with your agent to help them understand what you're looking for in a home.
Price history
Price history
| Date | Event | Price |
|---|---|---|
| 9/15/2025 | Listed for sale | C$999,900C$466/sqft |
Source: VIVA #1013931 Report a problem | ||
Public tax history
Public tax history
Tax history is unavailable.Climate risks
Neighborhood: V9Z
Nearby schools
GreatSchools rating
- 7/10Clallam Bay High & Elementary SchoolGrades: K-12Distance: 17.6 mi
- Loading
