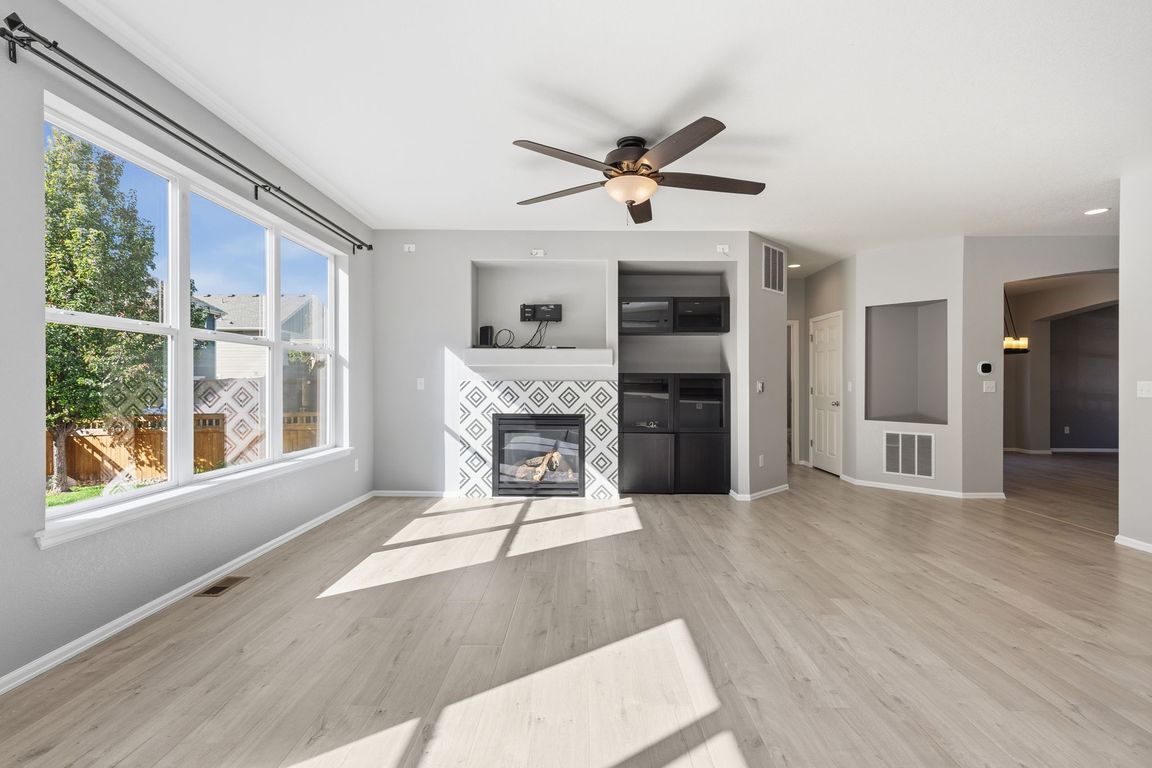Open: 11/1 12pm-2pm

For sale
$725,000
4beds
4,668sqft
2623 Steeple Rock Dr, Frederick, CO 80516
4beds
4,668sqft
Residential-detached, residential
Built in 2012
7,150 sqft
4 Attached garage spaces
$155 price/sqft
$70 monthly HOA fee
What's special
Sleek modern color paletteLarge islandTrue primary suite retreatInviting family roomCustom-tiled gas fireplaceSeparate soaking tubLarge shower
Brand New Look! 4 Bed, 4 Bath Home with a Massive 4-Car Tandem Garage in Wyndham Hill! This expansive 4-bedroom, 4-bath residence is move-in ready with brand new paint inside and out, elegant new laminate wood flooring, and new carpeting throughout. The open main floor features a sleek, modern color palette, ...
- 7 days |
- 510 |
- 35 |
Source: IRES,MLS#: 1045932
Travel times
Living Room
Kitchen
Primary Bedroom
Zillow last checked: 7 hours ago
Listing updated: October 23, 2025 at 06:29pm
Listed by:
Danna Hinz 303-666-6500,
RE/MAX Alliance-Lsvl,
Melanie Miller 303-521-6501,
RE/MAX Alliance-Lsvl
Source: IRES,MLS#: 1045932
Facts & features
Interior
Bedrooms & bathrooms
- Bedrooms: 4
- Bathrooms: 4
- Full bathrooms: 3
- 1/2 bathrooms: 1
Primary bedroom
- Area: 360
- Dimensions: 20 x 18
Bedroom 2
- Area: 180
- Dimensions: 15 x 12
Bedroom 3
- Area: 192
- Dimensions: 16 x 12
Bedroom 4
- Area: 169
- Dimensions: 13 x 13
Dining room
- Area: 144
- Dimensions: 12 x 12
Family room
- Area: 324
- Dimensions: 27 x 12
Kitchen
- Area: 209
- Dimensions: 19 x 11
Living room
- Area: 156
- Dimensions: 13 x 12
Heating
- Forced Air
Cooling
- Central Air, Ceiling Fan(s)
Appliances
- Included: Electric Range/Oven, Dishwasher, Refrigerator, Microwave, Disposal
- Laundry: Washer/Dryer Hookups, Main Level
Features
- Study Area, Satellite Avail, Eat-in Kitchen, Separate Dining Room, Cathedral/Vaulted Ceilings, Open Floorplan, Walk-In Closet(s), Jack & Jill Bathroom, Kitchen Island, Two Primary Suites, Open Floor Plan, Walk-in Closet
- Flooring: Wood, Wood Floors
- Windows: Window Coverings, Double Pane Windows
- Basement: Full,Unfinished
- Has fireplace: Yes
- Fireplace features: Gas, Family/Recreation Room Fireplace
Interior area
- Total structure area: 4,668
- Total interior livable area: 4,668 sqft
- Finished area above ground: 3,222
- Finished area below ground: 1,446
Property
Parking
- Total spaces: 4
- Parking features: Garage Door Opener, Oversized, Tandem
- Attached garage spaces: 4
- Details: Garage Type: Attached
Accessibility
- Accessibility features: Main Floor Bath, Main Level Laundry
Features
- Levels: Two
- Stories: 2
- Patio & porch: Patio
- Fencing: Fenced
Lot
- Size: 7,150 Square Feet
- Features: Lawn Sprinkler System, Mineral Rights Included, Level
Details
- Parcel number: R4033306
- Zoning: RES
- Special conditions: Private Owner
Construction
Type & style
- Home type: SingleFamily
- Property subtype: Residential-Detached, Residential
Materials
- Wood/Frame, Brick
- Roof: Composition
Condition
- Not New, Previously Owned
- New construction: No
- Year built: 2012
Utilities & green energy
- Electric: Electric, United
- Gas: Natural Gas, Xcel
- Sewer: City Sewer
- Water: City Water, City
- Utilities for property: Natural Gas Available, Electricity Available, Cable Available
Green energy
- Energy efficient items: Demand Control Limiter, Thermostat
Community & HOA
Community
- Features: Clubhouse, Pool, Playground, Park, Hiking/Biking Trails
- Subdivision: Wyndham Hill Fg#1 Final
HOA
- Has HOA: Yes
- Services included: Common Amenities, Management
- HOA fee: $70 monthly
Location
- Region: Frederick
Financial & listing details
- Price per square foot: $155/sqft
- Tax assessed value: $683,570
- Annual tax amount: $7,033
- Date on market: 10/17/2025
- Listing terms: Cash,Conventional,FHA,VA Loan
- Electric utility on property: Yes
- Road surface type: Asphalt