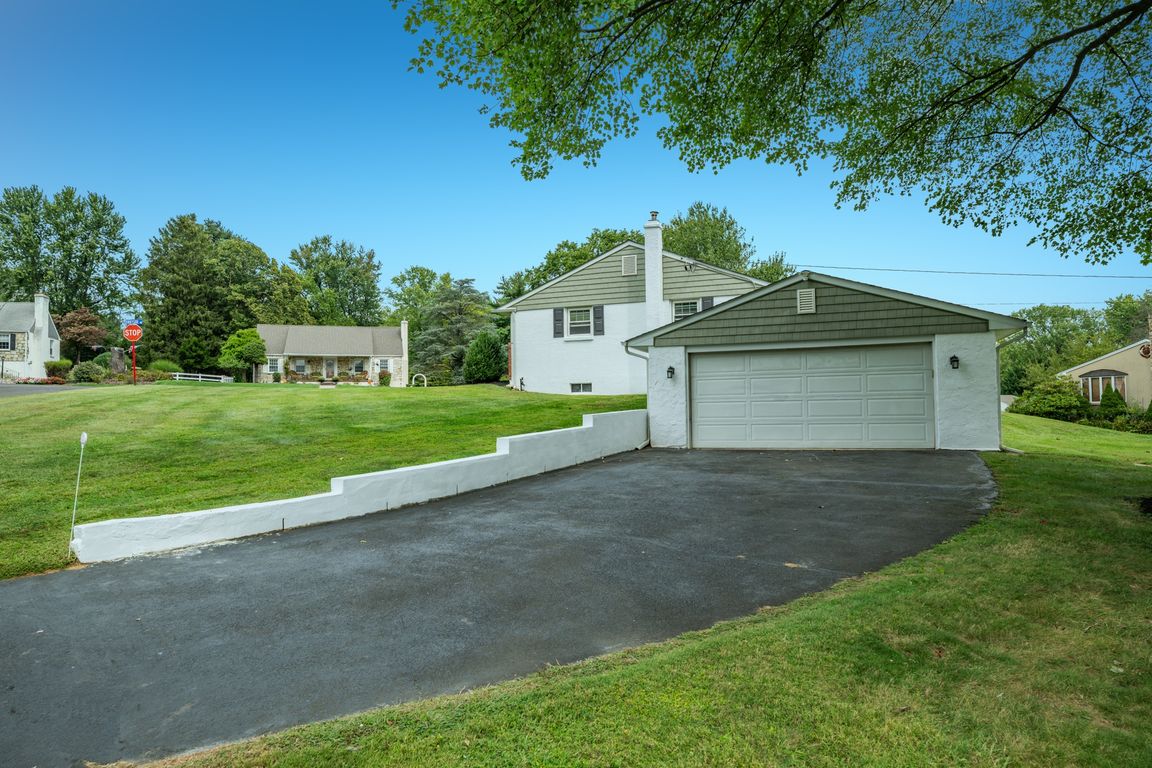Open: Sun 12pm-2pm

For sale
$419,999
3beds
2,280sqft
2623 Sunnyside Ave, Feasterville Trevose, PA 19053
3beds
2,280sqft
Single family residence
Built in 1957
0.49 Acres
2 Garage spaces
$184 price/sqft
What's special
Master bedroomLarge backyardLarge private back patioSpacious yardAmazing lower levelRoom for gatheringsRecreation room
Fabulous Updated, Move In Condition Home is Situated On One of the Largest Lots in the Development, Very Private and has a Great Floor Plan For Large Families and Entertaining; First Floor Has 1,555 Square Feet Plus the Fantastic Full Finished Walkout Lower Level, Gives You Almost 3,000 Square Feet of ...
- 2 days |
- 2,532 |
- 123 |
Likely to sell faster than
Source: Bright MLS,MLS#: PABU2103962
Travel times
Family Room
Kitchen
Dining Room
Zillow last checked: 7 hours ago
Listing updated: October 16, 2025 at 08:47am
Listed by:
Diane Cardano-Casacio 215-576-8666,
EXP Realty, LLC 8883977352,
Co-Listing Agent: Robert A Cardano Jr. 215-576-8666,
EXP Realty, LLC
Source: Bright MLS,MLS#: PABU2103962
Facts & features
Interior
Bedrooms & bathrooms
- Bedrooms: 3
- Bathrooms: 2
- Full bathrooms: 1
- 1/2 bathrooms: 1
- Main level bathrooms: 1
- Main level bedrooms: 3
Rooms
- Room types: Living Room, Dining Room, Primary Bedroom, Bedroom 2, Kitchen, Family Room, Den, Foyer, Bedroom 1, Laundry, Storage Room, Full Bath
Primary bedroom
- Level: Main
- Area: 156 Square Feet
- Dimensions: 13 x 12
Bedroom 1
- Level: Main
- Area: 132 Square Feet
- Dimensions: 12 x 11
Bedroom 2
- Level: Main
- Area: 110 Square Feet
- Dimensions: 11 x 10
Den
- Level: Main
- Area: 110 Square Feet
- Dimensions: 11 x 10
Dining room
- Level: Main
- Area: 156 Square Feet
- Dimensions: 13 x 12
Family room
- Level: Lower
- Area: 552 Square Feet
- Dimensions: 24 x 23
Foyer
- Level: Main
- Area: 22 Square Feet
- Dimensions: 11 x 2
Other
- Level: Main
- Area: 56 Square Feet
- Dimensions: 8 x 7
Kitchen
- Level: Main
- Area: 156 Square Feet
- Dimensions: 13 x 12
Laundry
- Level: Lower
- Area: 195 Square Feet
- Dimensions: 15 x 13
Living room
- Level: Main
- Area: 276 Square Feet
- Dimensions: 23 x 12
Storage room
- Level: Lower
- Area: 345 Square Feet
- Dimensions: 23 x 15
Heating
- Baseboard, Oil
Cooling
- Wall Unit(s), Window Unit(s), Electric
Appliances
- Included: Cooktop, Dishwasher, Dryer, Oven, Oven/Range - Electric, Stainless Steel Appliance(s), Washer, Water Heater
- Laundry: Lower Level, Laundry Room
Features
- Breakfast Area, Ceiling Fan(s), Chair Railings, Formal/Separate Dining Room, Eat-in Kitchen, Recessed Lighting, Bathroom - Tub Shower
- Flooring: Carpet, Ceramic Tile, Vinyl
- Doors: Six Panel
- Basement: Finished,Exterior Entry,Walk-Out Access
- Has fireplace: No
Interior area
- Total structure area: 2,625
- Total interior livable area: 2,280 sqft
- Finished area above ground: 1,533
- Finished area below ground: 747
Property
Parking
- Total spaces: 10
- Parking features: Garage Faces Side, Oversized, Asphalt, Detached, Driveway, On Street
- Garage spaces: 2
- Uncovered spaces: 8
Accessibility
- Accessibility features: Accessible Entrance
Features
- Levels: One
- Stories: 1
- Patio & porch: Patio
- Exterior features: Lighting, Play Area
- Pool features: None
Lot
- Size: 0.49 Acres
- Dimensions: 110.00 x 194.00
- Features: Front Yard, Landscaped
Details
- Additional structures: Above Grade, Below Grade
- Parcel number: 21034055
- Zoning: R1
- Special conditions: Standard
Construction
Type & style
- Home type: SingleFamily
- Architectural style: Ranch/Rambler
- Property subtype: Single Family Residence
Materials
- Brick, Vinyl Siding
- Foundation: Block
- Roof: Pitched,Shingle
Condition
- Very Good
- New construction: No
- Year built: 1957
Utilities & green energy
- Electric: Circuit Breakers
- Sewer: Public Sewer
- Water: Public
Community & HOA
Community
- Security: Carbon Monoxide Detector(s), Smoke Detector(s)
- Subdivision: Langhorne Crest
HOA
- Has HOA: No
Location
- Region: Feasterville Trevose
- Municipality: LOWER SOUTHAMPTON TWP
Financial & listing details
- Price per square foot: $184/sqft
- Tax assessed value: $25,200
- Annual tax amount: $5,681
- Date on market: 10/15/2025
- Listing agreement: Exclusive Right To Sell
- Listing terms: Cash,Conventional,VA Loan,FHA
- Inclusions: Washer, Dryer, Fridge, Dining Room A / C, Tv & Tv Mount, All In As-is Condition
- Ownership: Fee Simple