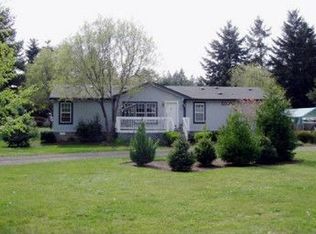New interior paint throughout home 4/2017. All new carpets and hardwood floors 4/2017, professional exterior painting 8/2017 and all siding replaced 8/2017. Huge shop on property in addition to garage
This property is off market, which means it's not currently listed for sale or rent on Zillow. This may be different from what's available on other websites or public sources.
