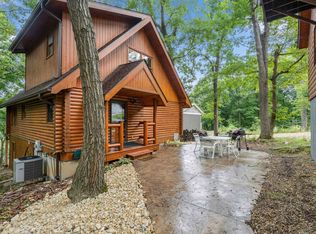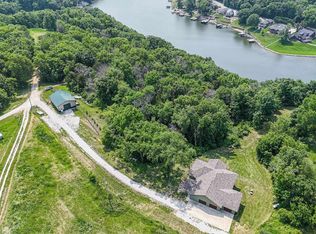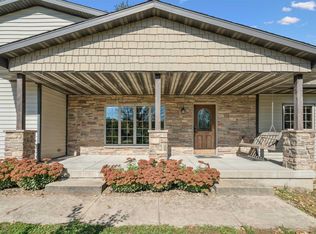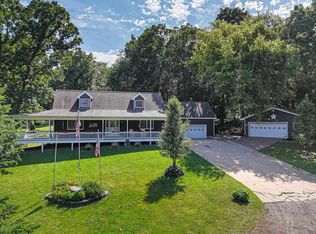Escape to this beautiful lake home offering amazing views on a generous lot giving you a private setting! Inside you will love the warm feeling and appreciate the room for entertaining and still offers a small reading area and additional cocktail spot! The upscale master suite provides a true retreat vibe. Plenty of room to have a beach and boat dock area right in front of your home! New appliances and attached two car garage make daily living a breeze. Walk out basement with tons of natural light creates two full levels of fun! This one is has qualities hard to find call today for a showing
For sale
$879,000
26236 213th Ave, Delhi, IA 52223
3beds
3,134sqft
Est.:
SINGLE FAMILY - DETACHED
Built in 2011
1 Acres Lot
$840,300 Zestimate®
$280/sqft
$-- HOA
What's special
Small reading areaAmazing viewsAdditional cocktail spotAttached two car garageWarm feelingNew appliances
- 36 days |
- 356 |
- 15 |
Likely to sell faster than
Zillow last checked: 8 hours ago
Listing updated: November 14, 2025 at 01:56pm
Listed by:
Susie Meyer Cell:563-590-7826,
EXIT Unlimited
Source: East Central Iowa AOR,MLS#: 153483
Tour with a local agent
Facts & features
Interior
Bedrooms & bathrooms
- Bedrooms: 3
- Bathrooms: 3
- Full bathrooms: 2
- 1/2 bathrooms: 1
- Main level bathrooms: 2
- Main level bedrooms: 1
Rooms
- Room types: Master Bathroom
Bedroom 1
- Level: Main
- Area: 182
- Dimensions: 13 x 14
Bedroom 2
- Level: Lower
- Area: 144
- Dimensions: 12 x 12
Bedroom 3
- Level: Lower
- Area: 144
- Dimensions: 12 x 12
Dining room
- Level: Main
- Area: 120
- Dimensions: 12 x 10
Family room
- Level: Lower
- Area: 682
- Dimensions: 31 x 22
Kitchen
- Level: Main
- Area: 234
- Dimensions: 13 x 18
Living room
- Level: Main
- Area: 364
- Dimensions: 28 x 13
Heating
- Forced Air
Cooling
- Central Air
Appliances
- Included: Refrigerator, Range/Oven, Dishwasher, Microwave, Washer, Dryer
- Laundry: Main Level
Features
- Windows: Window Treatments (See Remarks)
- Basement: Full
- Has fireplace: Yes
- Fireplace features: Family Room Down
Interior area
- Total structure area: 3,134
- Total interior livable area: 3,134 sqft
- Finished area above ground: 1,782
Property
Parking
- Total spaces: 2
- Parking features: Attached - 2
- Attached garage spaces: 2
- Has uncovered spaces: Yes
- Details: Garage Feature: Electricity, No-Step Entry, Heat, Pad, Service Entry, Remote Garage Door Opener
Features
- Levels: One
- Stories: 1
- Patio & porch: Patio, Porch
- Exterior features: Walkout, 3 Seasons Room, Fire Pit
- Has view: Yes
- View description: River, Lake
- Has water view: Yes
- Water view: River,Lake
- Waterfront features: Waterfront
Lot
- Size: 1 Acres
Details
- Parcel number: 250250602000
- Zoning: res
Construction
Type & style
- Home type: SingleFamily
- Property subtype: SINGLE FAMILY - DETACHED
Materials
- Stone, Vinyl Siding, Tan Siding
- Foundation: Concrete Perimeter
- Roof: Asp/Composite Shngl
Condition
- New construction: No
- Year built: 2011
Utilities & green energy
- Gas: Propane
- Sewer: Septic Tank
- Water: Well
Community & HOA
Location
- Region: Delhi
Financial & listing details
- Price per square foot: $280/sqft
- Tax assessed value: $607,200
- Annual tax amount: $8,986
- Date on market: 11/14/2025
- Listing terms: Financing
Estimated market value
$840,300
$798,000 - $882,000
$2,258/mo
Price history
Price history
| Date | Event | Price |
|---|---|---|
| 11/14/2025 | Listed for sale | $879,000-29.7%$280/sqft |
Source: | ||
| 8/21/2025 | Sold | $1,250,000-2%$399/sqft |
Source: | ||
| 8/1/2025 | Pending sale | $1,275,000$407/sqft |
Source: | ||
| 2/28/2025 | Listed for sale | $1,275,000$407/sqft |
Source: | ||
Public tax history
Public tax history
| Year | Property taxes | Tax assessment |
|---|---|---|
| 2024 | $8,986 +34.4% | $607,200 |
| 2023 | $6,684 +1.3% | $607,200 +58.8% |
| 2022 | $6,600 -4.6% | $382,300 |
Find assessor info on the county website
BuyAbility℠ payment
Est. payment
$4,698/mo
Principal & interest
$3408
Property taxes
$982
Home insurance
$308
Climate risks
Neighborhood: 52223
Nearby schools
GreatSchools rating
- 6/10Delhi Elementary SchoolGrades: 3-5Distance: 2.7 mi
- 8/10Maquoketa Valley Middle SchoolGrades: 6-8Distance: 2.7 mi
- 7/10Maquoketa Valley Senior High SchoolGrades: 9-12Distance: 2.8 mi
Schools provided by the listing agent
- Elementary: Maquoketa Valley-Delhi
- Middle: Maquoketa Valley-Delhi
- High: Maquoketa Valley-Delhi
Source: East Central Iowa AOR. This data may not be complete. We recommend contacting the local school district to confirm school assignments for this home.
- Loading
- Loading




