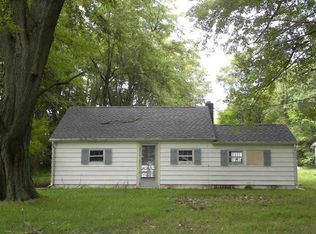MOTIVATED SELLER ~THIS 4 BEDROOM, THREE AND A HALF BATH HOME ON OVER 13 ACRES WITH FARM HOUSE CHARM COULD BE YOURS~ YOU WILL LOVE THE SERENE SETTING WITH A 2 CAR PLUS A 3 CAR GARAGE W/ APARTMENT ABOVE IT ADDITIION ADDED AROUND 2008 HAS A FIRST FLOOR LAUNDRY, HALF BATH, LARGE FAMILY ROOM W/ FIREPLACE ON THE 1ST FLOOR AND LARGE MASTER BEDROOM W/FIREPLACE, PRIVATE BATH AND SLIDERS TO DECK ABOVE IT SPACIOUS KITCHEN W/LOTS OF CABINETS AND WALK IN PANTRY STAINLESS APPLIANCES OPEN LIVING/DINING ROOM WITH ANOTHER WOODBUNING FIREPLACE NEW TANKLESS WATER HEATER IS A HUGE PLUS LOTS OF STORAGE LOWER LEVEL ADDS ADDITIONAL LIVING SPACE AND HAS A HUGE WORKROOM AND FULL BATH APPROXIMATELY ONE ACRE IS FENCED SELLER IS PROVIDING A HOME WARANTY
This property is off market, which means it's not currently listed for sale or rent on Zillow. This may be different from what's available on other websites or public sources.
