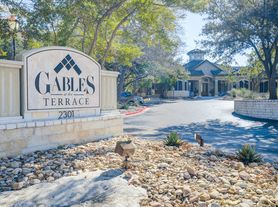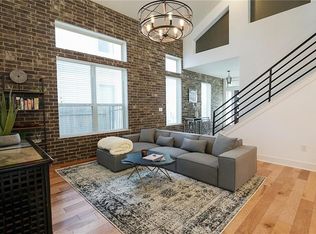Welcome to your serene retreat at 2624 Barton Hills Drive, Austin, TX! This inviting lease opportunity is located in 78704's Barton Hills neighbor and offers a harmonious blend of comfort and nature. Step into a welcoming 2,050 square foot home featuring 4 spacious bedrooms and 2 updated bathrooms. The open-concept layout is adorned with beautiful hardwood floors and tile, setting a refined yet cozy ambiance. The kitchen is a chef's delight with a gas oven, range, and a suite of stainless steel appliances. Enjoy the tranquility of having no neighbors behind as this home backs to the stunning Barton Creek Greenbelt. Imagine sipping your morning coffee on the private patio, relishing the peaceful canyon and wooded views. For outdoor enthusiasts, the proximity to the Gus Fruh entrance of the Barton Creek Greenbelt makes for an easy walk to enjoy hiking and nature adventures. You can bike to Barton Hills Elementary, Zilker Park, and the iconic Barton Springs Pool. For the at-home chefs, Central Market, Trader Joe's, and the flagship locations of both HEB and Whole Foods are all within a 5-minute drive. Austin originals like the Broken Spoke, Easy Tiger, Phil's Icehouse, and the Alamo Drafthouse offer the vibrant local culture at your doorstep. Enjoy the convenience of being minutes from downtown while feeling miles away from it all. Schedule your tour today!
House for rent
$4,500/mo
2624 Barton Hills Dr, Austin, TX 78704
4beds
2,050sqft
Price may not include required fees and charges.
Singlefamily
Available now
Cats, dogs OK
Central air, ceiling fan
In unit laundry
4 Garage spaces parking
Central, fireplace
What's special
Private patioBeautiful hardwood floorsStainless steel appliancesOpen-concept layout
- 46 days |
- -- |
- -- |
Travel times
Looking to buy when your lease ends?
With a 6% savings match, a first-time homebuyer savings account is designed to help you reach your down payment goals faster.
Offer exclusive to Foyer+; Terms apply. Details on landing page.
Facts & features
Interior
Bedrooms & bathrooms
- Bedrooms: 4
- Bathrooms: 2
- Full bathrooms: 2
Heating
- Central, Fireplace
Cooling
- Central Air, Ceiling Fan
Appliances
- Included: Dishwasher, Disposal, Dryer, Microwave, Oven, Range, Refrigerator, Washer
- Laundry: In Unit, Laundry Room
Features
- Ceiling Fan(s), Granite Counters, Interior Steps, Multiple Dining Areas, Primary Bedroom on Main, Vaulted Ceiling(s), Walk-In Closet(s)
- Flooring: Tile, Wood
- Has fireplace: Yes
Interior area
- Total interior livable area: 2,050 sqft
Property
Parking
- Total spaces: 4
- Parking features: Garage, Covered
- Has garage: Yes
- Details: Contact manager
Features
- Stories: 1
- Exterior features: Contact manager
Details
- Parcel number: 101350
Construction
Type & style
- Home type: SingleFamily
- Property subtype: SingleFamily
Materials
- Roof: Composition,Shake Shingle
Condition
- Year built: 1975
Community & HOA
Community
- Features: Playground
Location
- Region: Austin
Financial & listing details
- Lease term: Negotiable
Price history
| Date | Event | Price |
|---|---|---|
| 9/3/2025 | Listed for rent | $4,500-10%$2/sqft |
Source: Unlock MLS #1017997 | ||
| 8/4/2025 | Sold | -- |
Source: Agent Provided | ||
| 7/18/2025 | Pending sale | $1,395,000$680/sqft |
Source: | ||
| 6/9/2025 | Contingent | $1,395,000$680/sqft |
Source: | ||
| 6/9/2025 | Listing removed | $5,000$2/sqft |
Source: Unlock MLS #7451506 | ||

