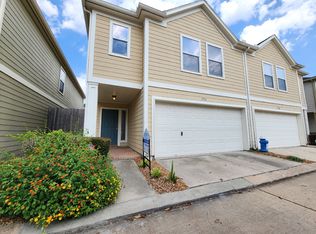First Floor living and all bedrooms upstairs with a 2nd-floor game room or home office area, this charming townhouse is located in a gated community in Shady Acre. Easy access to 610 just between 290 and 45, not far from I10. The primary bedroom hosts a large sitting area. The primary bath has a double sink bathroom, jetted tub, separate shower plus a massive walk-in closet. 2 car attached garage, with a large double-wide driveway to allow for additional parking. Open-concept kitchen/dining/living. Gas cooktop and walk-in pantry. Hardwoods on the first floor and stairs. Large fenced covered patio. Refrigerator and washer/dryer included with the rental. Plenty of additional guest parking and a lovely shared outdoor space. Prime Heights area location! Photos are from previous listing.
Copyright notice - Data provided by HAR.com 2022 - All information provided should be independently verified.
Townhouse for rent
$3,200/mo
2624 Couch St, Houston, TX 77008
3beds
2,564sqft
Price may not include required fees and charges.
Townhouse
Available now
-- Pets
Electric, ceiling fan
Gas dryer hookup laundry
2 Attached garage spaces parking
Natural gas, fireplace
What's special
Home office areaLovely shared outdoor spaceJetted tubMassive walk-in closetLarge fenced covered patioGas cooktopWalk-in pantry
- 28 days
- on Zillow |
- -- |
- -- |
Travel times
Looking to buy when your lease ends?
See how you can grow your down payment with up to a 6% match & 4.15% APY.
Facts & features
Interior
Bedrooms & bathrooms
- Bedrooms: 3
- Bathrooms: 3
- Full bathrooms: 2
- 1/2 bathrooms: 1
Heating
- Natural Gas, Fireplace
Cooling
- Electric, Ceiling Fan
Appliances
- Included: Dishwasher, Disposal, Dryer, Microwave, Oven, Range, Refrigerator, Washer
- Laundry: Gas Dryer Hookup, In Unit, Washer Hookup
Features
- All Bedrooms Up, Ceiling Fan(s), Crown Molding, Primary Bed - 2nd Floor, Sitting Area, Walk In Closet, Walk-In Closet(s)
- Flooring: Carpet, Tile, Wood
- Has fireplace: Yes
Interior area
- Total interior livable area: 2,564 sqft
Property
Parking
- Total spaces: 2
- Parking features: Assigned, Attached, Driveway, Covered
- Has attached garage: Yes
- Details: Contact manager
Features
- Stories: 2
- Exterior features: Additional Parking, All Bedrooms Up, Architecture Style: Traditional, Assigned, Attached, Back Yard, Crown Molding, Cul-De-Sac, Driveway, Electric Gate, Flooring: Wood, Full Size, Gas Dryer Hookup, Gas Log, Heating: Gas, Insulated Doors, Insulated/Low-E windows, Lot Features: Back Yard, Cul-De-Sac, Patio Lot, Subdivided, Patio Lot, Patio/Deck, Primary Bed - 2nd Floor, Sitting Area, Sprinkler System, Subdivided, Trash Pick Up, Walk In Closet, Walk-In Closet(s), Washer Hookup, Window Coverings
Details
- Parcel number: 1285080010023
Construction
Type & style
- Home type: Townhouse
- Property subtype: Townhouse
Condition
- Year built: 2007
Community & HOA
Location
- Region: Houston
Financial & listing details
- Lease term: Long Term,12 Months,6 Months
Price history
| Date | Event | Price |
|---|---|---|
| 7/14/2025 | Listed for rent | $3,200+3.2%$1/sqft |
Source: | ||
| 9/2/2023 | Listing removed | -- |
Source: | ||
| 8/29/2023 | Price change | $3,100+6.9%$1/sqft |
Source: | ||
| 12/1/2022 | Price change | $2,900-6.5%$1/sqft |
Source: Zillow Rental Network_1 #88497612 | ||
| 11/18/2022 | Listed for rent | $3,100$1/sqft |
Source: Zillow Rental Network_1 #88497612 | ||
![[object Object]](https://photos.zillowstatic.com/fp/9f3b9bcce0f3e55a517c88d4ebed79a6-p_i.jpg)
