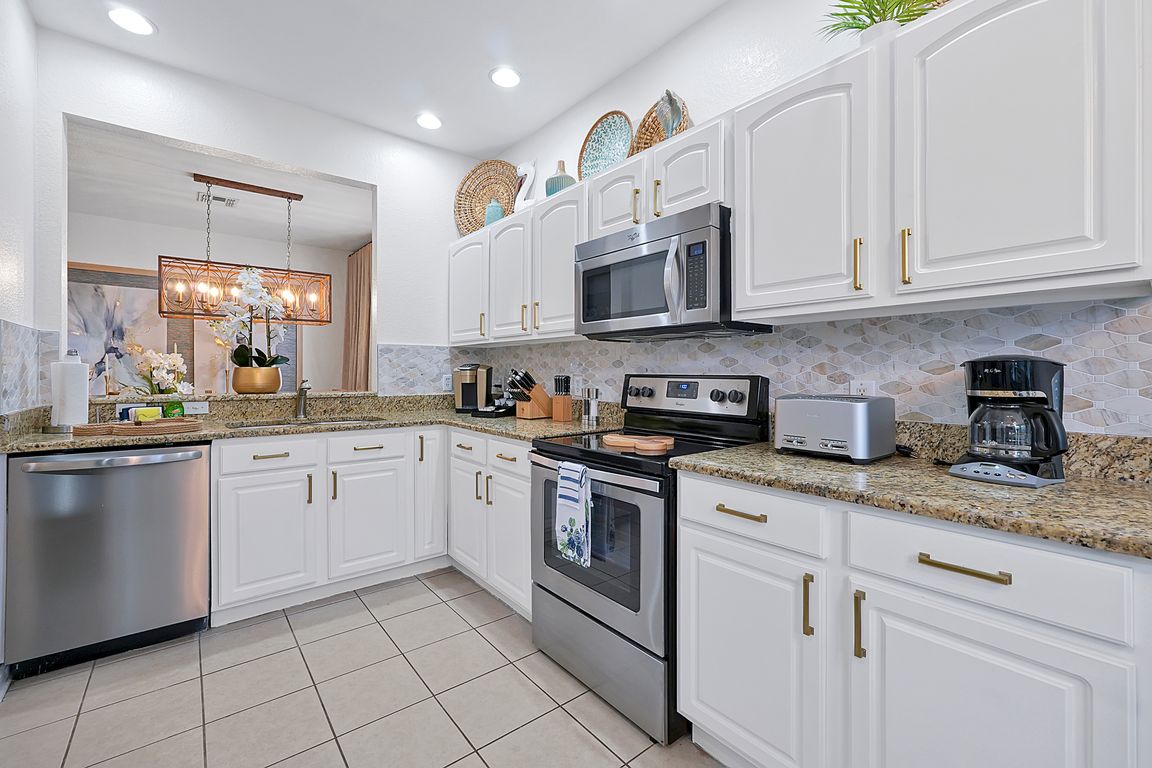
PendingPrice cut: $50K (7/14)
$680,000
5beds
2,342sqft
2624 Daulby St, Kissimmee, FL 34747
5beds
2,342sqft
Single family residence
Built in 2005
8,343 sqft
2 Attached garage spaces
$290 price/sqft
$543 monthly HOA fee
What's special
South-facing private poolNew roofNew water heatersPool tablePac-man arcadeCustom game roomWall murals
Sunshine Villa, unrivaled short-term rental opportunity in Windsor Hills Resort. Sunshine Villa is a unique opportunity in Windsor Hills, the sought-after resort community in the Disney corridor. Unlike any five- or six-bedroom property on the market, this professionally curated, fully operational vacation residence blends sophisticated design, five-star guest readiness and strong ...
- 109 days
- on Zillow |
- 224 |
- 7 |
Source: Stellar MLS,MLS#: O6306068 Originating MLS: Orlando Regional
Originating MLS: Orlando Regional
Travel times
Kitchen
Living Room
Primary Bedroom 1
Dining Room
Garage
Primary Bedroom 2
Screened Patio / Pool
Bedroom
Bathroom
Bedroom
Bedroom
Zillow last checked: 7 hours ago
Listing updated: August 06, 2025 at 06:29am
Listing Provided by:
Frederique Carre 407-417-3983,
PREMIER SOTHEBYS INT'L REALTY 407-333-1900
Source: Stellar MLS,MLS#: O6306068 Originating MLS: Orlando Regional
Originating MLS: Orlando Regional

Facts & features
Interior
Bedrooms & bathrooms
- Bedrooms: 5
- Bathrooms: 5
- Full bathrooms: 5
Primary bedroom
- Features: Ceiling Fan(s), Dual Sinks, Exhaust Fan, Granite Counters, Shower No Tub, Walk-In Closet(s)
- Level: First
- Area: 180 Square Feet
- Dimensions: 15x12
Bedroom 2
- Features: Ceiling Fan(s), Dual Sinks, Exhaust Fan, Granite Counters, Shower No Tub, Walk-In Closet(s)
- Level: First
- Area: 180 Square Feet
- Dimensions: 15x12
Bedroom 3
- Features: Ceiling Fan(s), Built-in Closet
- Level: First
- Area: 143 Square Feet
- Dimensions: 13x11
Bedroom 4
- Features: Ceiling Fan(s), Built-in Closet
- Level: Second
- Area: 143 Square Feet
- Dimensions: 13x11
Bedroom 5
- Features: Ceiling Fan(s), Built-in Closet
- Level: Second
- Area: 143 Square Feet
- Dimensions: 13x11
Dining room
- Level: First
- Area: 120 Square Feet
- Dimensions: 12x10
Kitchen
- Features: Granite Counters, Pantry
- Level: First
- Area: 216 Square Feet
- Dimensions: 18x12
Living room
- Features: Ceiling Fan(s)
- Level: First
- Area: 208 Square Feet
- Dimensions: 16x13
Heating
- Central
Cooling
- Central Air
Appliances
- Included: Dishwasher, Disposal, Dryer, Exhaust Fan, Microwave, Range, Range Hood, Refrigerator, Washer
- Laundry: In Garage
Features
- Ceiling Fan(s), Eating Space In Kitchen, Primary Bedroom Main Floor, Solid Wood Cabinets, Split Bedroom, Stone Counters, Thermostat, Walk-In Closet(s)
- Flooring: Tile, Vinyl
- Doors: Outdoor Grill, Sliding Doors
- Windows: Blinds, Window Treatments
- Has fireplace: No
- Furnished: Yes
Interior area
- Total structure area: 3,013
- Total interior livable area: 2,342 sqft
Video & virtual tour
Property
Parking
- Total spaces: 2
- Parking features: Converted Garage, Driveway
- Attached garage spaces: 2
- Has uncovered spaces: Yes
Features
- Levels: Two
- Stories: 2
- Patio & porch: Covered, Enclosed, Rear Porch, Screened
- Exterior features: Irrigation System, Lighting, Outdoor Grill, Sidewalk, Tennis Court(s)
- Has private pool: Yes
- Pool features: Child Safety Fence, Gunite, Heated, In Ground, Pool Alarm, Screen Enclosure
- Has spa: Yes
- Spa features: Heated, In Ground
- Has view: Yes
- View description: Pool, Trees/Woods
Lot
- Size: 8,343 Square Feet
- Features: Landscaped, Near Golf Course, Sidewalk
- Residential vegetation: Trees/Landscaped
Details
- Parcel number: 102527548200010550
- Zoning: OPUD
- Special conditions: None
Construction
Type & style
- Home type: SingleFamily
- Architectural style: Contemporary
- Property subtype: Single Family Residence
Materials
- Block, Stucco
- Foundation: Slab
- Roof: Shingle
Condition
- Completed
- New construction: No
- Year built: 2005
Utilities & green energy
- Sewer: Public Sewer
- Water: Public
- Utilities for property: BB/HS Internet Available, Cable Connected, Electricity Connected, Public, Street Lights, Water Connected
Community & HOA
Community
- Features: Clubhouse, Deed Restrictions, Fitness Center, Gated Community - Guard, Park, Playground, Pool, Restaurant, Sidewalks, Tennis Court(s)
- Security: Gated Community, Security Gate, Touchless Entry
- Subdivision: WINDSOR HILLS
HOA
- Has HOA: Yes
- Amenities included: Clubhouse, Gated, Playground, Pool, Tennis Court(s), Vehicle Restrictions
- Services included: 24-Hour Guard, Cable TV, Community Pool, Internet, Maintenance Structure, Maintenance Grounds, Maintenance Repairs, Pool Maintenance, Private Road, Recreational Facilities, Trash
- HOA fee: $543 monthly
- HOA name: Erica Baldwin
- HOA phone: 407-787-4255
- Second HOA name: Windsor Hills Master
- Pet fee: $0 monthly
Location
- Region: Kissimmee
Financial & listing details
- Price per square foot: $290/sqft
- Tax assessed value: $512,400
- Annual tax amount: $6,134
- Date on market: 5/7/2025
- Listing terms: Cash,Conventional
- Ownership: Fee Simple
- Total actual rent: 0
- Electric utility on property: Yes
- Road surface type: Asphalt