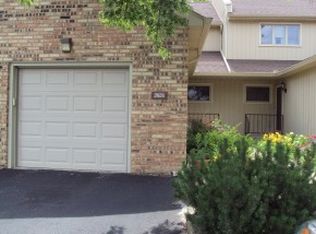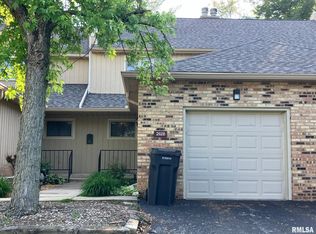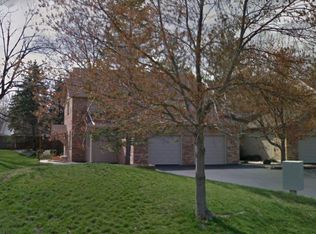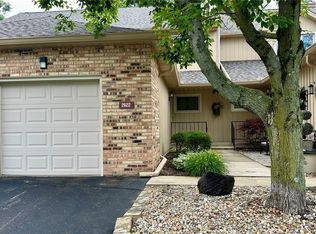*****Very nice Condo in a residential neighborhood, that offers plenty of opportunities for nice walks! Wooded area, large trees, and lake close by!Get this one while it still lasts. Very comfortable home with a large living room, that also has a gas fireplace, and doors to the good-sized deck in the back of the home. Upstairs you will find 2 generous sized bedrooms, including a very handy master bath! The family room is located in the mostly finished basement. All of this for $84,900!
This property is off market, which means it's not currently listed for sale or rent on Zillow. This may be different from what's available on other websites or public sources.



