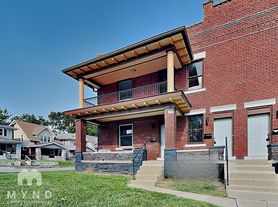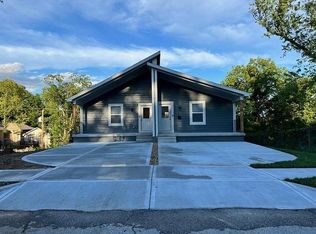Up for rent is a fully renovated 5 bed 2.5 bath house. Everything on this property was renovated recently. The kitchen has new granite countertops and beautiful tile backsplash. New tile in both of the bathrooms as well! Throughout the whole property there is new LVP flooring or hardwoods. Laundry hook-ups are located within the property as well in their own room. This property includes central heating and air. There is plenty of off street parking for multiple cars as well.
House for rent
Accepts Zillow applications
$2,200/mo
2624 Montgall Ave, Kansas City, MO 64127
5beds
3,622sqft
Price may not include required fees and charges.
Single family residence
Available now
Cats, dogs OK
Central air
Hookups laundry
Off street parking
Forced air
What's special
New granite countertopsOff street parkingLaundry hook-upsNew lvp flooringCentral heating and airBeautiful tile backsplashMultiple cars
- 18 days |
- -- |
- -- |
Travel times
Facts & features
Interior
Bedrooms & bathrooms
- Bedrooms: 5
- Bathrooms: 3
- Full bathrooms: 2
- 1/2 bathrooms: 1
Heating
- Forced Air
Cooling
- Central Air
Appliances
- Included: Refrigerator, WD Hookup
- Laundry: Hookups
Features
- WD Hookup
- Flooring: Hardwood, Tile
Interior area
- Total interior livable area: 3,622 sqft
Property
Parking
- Parking features: Off Street
- Details: Contact manager
Features
- Exterior features: Heating system: Forced Air
Details
- Parcel number: 28430422500000000
Construction
Type & style
- Home type: SingleFamily
- Property subtype: Single Family Residence
Community & HOA
Location
- Region: Kansas City
Financial & listing details
- Lease term: 1 Year
Price history
| Date | Event | Price |
|---|---|---|
| 9/19/2025 | Listed for rent | $2,200$1/sqft |
Source: Zillow Rentals | ||
| 7/7/2025 | Sold | -- |
Source: | ||
| 6/11/2025 | Pending sale | $119,500$33/sqft |
Source: | ||
| 6/4/2025 | Listed for sale | $119,500$33/sqft |
Source: | ||
| 10/26/2017 | Sold | -- |
Source: Public Record | ||

