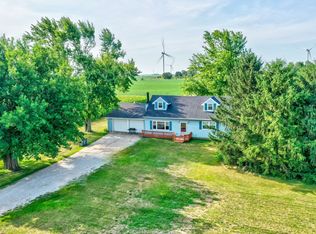Closed
$330,000
2624 N 15th Rd, Ransom, IL 60470
5beds
2,390sqft
Single Family Residence
Built in 1925
10.15 Acres Lot
$367,400 Zestimate®
$138/sqft
$2,112 Estimated rent
Home value
$367,400
$301,000 - $448,000
$2,112/mo
Zestimate® history
Loading...
Owner options
Explore your selling options
What's special
Looking for history and charm? This over 100 year old home has some of the originals still in great shape. Lots of natural light through out. Original Hardwood floors throughout most of the first floor. First floor laundry/mudroom. Eat-in kitchen with lots of natural charm, island and all appliances. Three rooms on the main level have a multitude of uses. All about the same size, all with hardwood floors, two sets of pocket doors, oversized trim and baseboard. First floor full bath. Also, a bedroom rounds out the first floor. There are 2 stairways to the upstairs. Upstairs you will find four bedrooms and a full bath. Also, there is a walkup access to the unfinished attic. There is also a full unfinished basement. Relaxing covered front porch and covered/partially enclosed deck on the back. Newer windows, newer hvac, and new roof within a year. Property also includes 90x54 pole barn and 48x32 outbuilding used as a workshop has a loft. Also included on this 10 acre parcel is chicken coop and garden shed. Being Sold as-is Preapproval letter required before showing
Zillow last checked: 8 hours ago
Listing updated: November 03, 2024 at 01:16am
Listing courtesy of:
Ricky Gray 815-955-2705,
Spring Realty,
Donna Gray 815-955-2706,
Spring Realty
Bought with:
Pedro Porcayo
Porcayo & Associates Realty
Source: MRED as distributed by MLS GRID,MLS#: 12015542
Facts & features
Interior
Bedrooms & bathrooms
- Bedrooms: 5
- Bathrooms: 2
- Full bathrooms: 2
Primary bedroom
- Features: Flooring (Hardwood)
- Level: Second
- Area: 210 Square Feet
- Dimensions: 15X14
Bedroom 2
- Features: Flooring (Hardwood)
- Level: Second
- Area: 180 Square Feet
- Dimensions: 15X12
Bedroom 3
- Features: Flooring (Carpet)
- Level: Second
- Area: 110 Square Feet
- Dimensions: 11X10
Bedroom 4
- Features: Flooring (Carpet)
- Level: Main
- Area: 140 Square Feet
- Dimensions: 14X10
Bedroom 5
- Features: Flooring (Hardwood)
- Level: Second
- Area: 90 Square Feet
- Dimensions: 10X9
Dining room
- Features: Flooring (Hardwood)
- Level: Main
- Area: 169 Square Feet
- Dimensions: 13X13
Family room
- Features: Flooring (Hardwood)
- Level: Main
- Area: 169 Square Feet
- Dimensions: 13X13
Kitchen
- Features: Kitchen (Eating Area-Table Space), Flooring (Hardwood)
- Level: Main
- Area: 280 Square Feet
- Dimensions: 20X14
Laundry
- Features: Flooring (Ceramic Tile)
- Level: Main
- Area: 70 Square Feet
- Dimensions: 10X7
Living room
- Features: Flooring (Hardwood)
- Level: Main
- Area: 182 Square Feet
- Dimensions: 14X13
Heating
- Propane
Cooling
- Central Air
Appliances
- Laundry: Main Level
Features
- 1st Floor Bedroom, 1st Floor Full Bath, Walk-In Closet(s), Separate Dining Room
- Flooring: Hardwood
- Basement: Unfinished,Full
- Attic: Interior Stair,Unfinished
Interior area
- Total structure area: 0
- Total interior livable area: 2,390 sqft
Property
Parking
- Total spaces: 6
- Parking features: Gravel, On Site, Owned
Accessibility
- Accessibility features: No Disability Access
Features
- Stories: 2
- Patio & porch: Porch
Lot
- Size: 10.15 Acres
- Dimensions: 811.26X546.23
Details
- Additional structures: Outbuilding, Shed(s)
- Parcel number: 3521102000
- Special conditions: None
Construction
Type & style
- Home type: SingleFamily
- Property subtype: Single Family Residence
Materials
- Vinyl Siding
- Roof: Asphalt
Condition
- New construction: No
- Year built: 1925
Utilities & green energy
- Electric: Circuit Breakers
- Sewer: Septic Tank
- Water: Well
Community & neighborhood
Location
- Region: Ransom
HOA & financial
HOA
- Services included: None
Other
Other facts
- Listing terms: Cash
- Ownership: Fee Simple
Price history
| Date | Event | Price |
|---|---|---|
| 10/31/2024 | Sold | $330,000-5.7%$138/sqft |
Source: | ||
| 9/27/2024 | Contingent | $350,000$146/sqft |
Source: | ||
| 8/22/2024 | Price change | $350,000-2.8%$146/sqft |
Source: | ||
| 5/14/2024 | Price change | $360,000-4%$151/sqft |
Source: | ||
| 3/29/2024 | Listed for sale | $375,000$157/sqft |
Source: | ||
Public tax history
| Year | Property taxes | Tax assessment |
|---|---|---|
| 2024 | $4,553 +14.9% | $65,584 +11.5% |
| 2023 | $3,963 +20.9% | $58,827 +7.3% |
| 2022 | $3,277 -7.9% | $54,845 +1.7% |
Find assessor info on the county website
Neighborhood: 60470
Nearby schools
GreatSchools rating
- 5/10Ransom Grade SchoolGrades: K-8Distance: 0.3 mi
- 2/10Streator Twp High SchoolGrades: 9-12Distance: 9.5 mi
Schools provided by the listing agent
- District: 65
Source: MRED as distributed by MLS GRID. This data may not be complete. We recommend contacting the local school district to confirm school assignments for this home.
Get pre-qualified for a loan
At Zillow Home Loans, we can pre-qualify you in as little as 5 minutes with no impact to your credit score.An equal housing lender. NMLS #10287.
