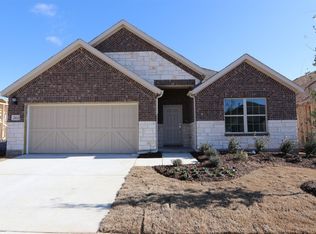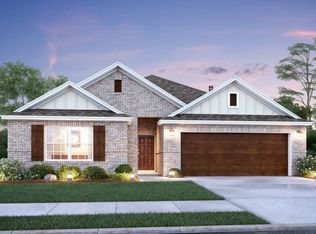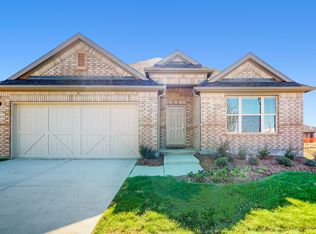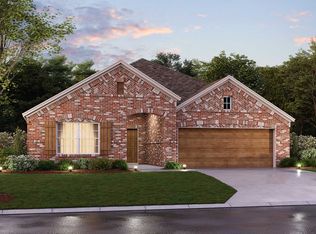Sold
Price Unknown
2624 Rambling Rd, Celina, TX 75009
4beds
2,185sqft
Single Family Residence
Built in 2024
5,749.92 Square Feet Lot
$508,100 Zestimate®
$--/sqft
$2,616 Estimated rent
Home value
$508,100
$483,000 - $534,000
$2,616/mo
Zestimate® history
Loading...
Owner options
Explore your selling options
What's special
Built by M-I Homes. Discover your dream home in Celina! Looking for a spacious and affordable home that checks all your boxes? Look no further than than this new construction home at Light Farms. With 4 large bedrooms and 3 full bathrooms, plus a private study and open heart of the home, you'll have plenty of space to live, work, and play. As soon as you step into the foyer, you'll be impressed by the bright and airy feel of this home. You'll notice 3 private bedrooms, 2 full bathrooms just off of the foyer. On the other side of the foyer, you'll discover a private study secluded by French doors. Wood-look tile flooring further invites you into the beautiful kitchen, dining area, and family room. The kitchen features granite countertops, a large island, and ample stained cabinetry. You'll love retreating to your private owner's suite with a spacious walk-in shower, a dual-sink vanity, and a large walk-in closet, all tucked neatly at the back of the home. Schedule your visit today!
Zillow last checked: 8 hours ago
Listing updated: June 19, 2025 at 06:08pm
Listed by:
Cassian Bernard 210-421-9291,
Escape Realty 210-421-9291
Bought with:
Non-Mls Member
NON MLS
Source: NTREIS,MLS#: 20481387
Facts & features
Interior
Bedrooms & bathrooms
- Bedrooms: 4
- Bathrooms: 3
- Full bathrooms: 3
Primary bedroom
- Features: Walk-In Closet(s)
- Level: First
- Dimensions: 16 x 12
Bedroom
- Level: First
- Dimensions: 10 x 11
Bedroom
- Level: First
- Dimensions: 11 x 11
Bedroom
- Level: First
- Dimensions: 11 x 11
Primary bathroom
- Features: Dual Sinks, Stone Counters
- Level: First
- Dimensions: 12 x 8
Bonus room
- Level: First
- Dimensions: 10 x 14
Dining room
- Level: First
- Dimensions: 12 x 11
Kitchen
- Features: Kitchen Island, Stone Counters, Walk-In Pantry
- Level: First
- Dimensions: 10 x 16
Living room
- Level: First
- Dimensions: 23 x 15
Utility room
- Features: Utility Room
- Level: First
- Dimensions: 6 x 7
Heating
- Central, Natural Gas
Cooling
- Central Air, Ceiling Fan(s), Electric
Appliances
- Included: Dishwasher, Disposal, Gas Range, Microwave, Tankless Water Heater, Vented Exhaust Fan, Water Purifier
- Laundry: Electric Dryer Hookup, Laundry in Utility Room
Features
- Decorative/Designer Lighting Fixtures, Open Floorplan, Cable TV
- Flooring: Carpet, Ceramic Tile, Luxury Vinyl Plank
- Windows: Bay Window(s)
- Has basement: No
- Has fireplace: No
Interior area
- Total interior livable area: 2,185 sqft
Property
Parking
- Total spaces: 2
- Parking features: Garage Faces Front, Garage, Garage Door Opener
- Attached garage spaces: 2
Features
- Levels: One
- Stories: 1
- Patio & porch: Covered
- Exterior features: Private Yard
- Pool features: None, Community
- Fencing: Wood
Lot
- Size: 5,749 sqft
- Dimensions: 50 x 115
- Features: Backs to Greenbelt/Park, Interior Lot, Landscaped, Subdivision, Sprinkler System, Few Trees
Details
- Parcel number: 2863964
Construction
Type & style
- Home type: SingleFamily
- Architectural style: Traditional,Detached
- Property subtype: Single Family Residence
Materials
- Brick, Rock, Stone
- Foundation: Slab
- Roof: Composition
Condition
- Year built: 2024
Utilities & green energy
- Sewer: Public Sewer
- Water: Public
- Utilities for property: Sewer Available, Underground Utilities, Water Available, Cable Available
Green energy
- Energy efficient items: Appliances, HVAC, Insulation, Thermostat, Water Heater, Windows
- Water conservation: Low-Flow Fixtures
Community & neighborhood
Security
- Security features: Prewired, Carbon Monoxide Detector(s), Smoke Detector(s)
Community
- Community features: Clubhouse, Fitness Center, Lake, Playground, Park, Pool, Sidewalks, Trails/Paths, Community Mailbox, Curbs
Location
- Region: Celina
- Subdivision: Light Farms
HOA & financial
HOA
- Has HOA: Yes
- HOA fee: $175 monthly
- Amenities included: Maintenance Front Yard
- Services included: All Facilities, Association Management, Maintenance Grounds
- Association name: Insight Asso Mgmt
- Association phone: 214-494-6002
Other
Other facts
- Listing terms: Cash,Conventional,FHA,VA Loan
Price history
| Date | Event | Price |
|---|---|---|
| 12/2/2025 | Listing removed | $525,000$240/sqft |
Source: NTREIS #20955989 Report a problem | ||
| 8/23/2025 | Price change | $525,000+1.2%$240/sqft |
Source: NTREIS #20955989 Report a problem | ||
| 7/2/2025 | Price change | $519,000+2%$238/sqft |
Source: NTREIS #20955989 Report a problem | ||
| 6/3/2025 | Listed for sale | $509,000-1.9%$233/sqft |
Source: NTREIS #20955989 Report a problem | ||
| 6/3/2025 | Listing removed | $519,000$238/sqft |
Source: NTREIS #20912981 Report a problem | ||
Public tax history
Tax history is unavailable.
Neighborhood: 75009
Nearby schools
GreatSchools rating
- 8/10Celina Elementary SchoolGrades: 1-5Distance: 2.1 mi
- 7/10Jerry & Linda Moore Middle SchoolGrades: 6-8Distance: 5 mi
- 8/10Celina High SchoolGrades: 9-12Distance: 5.9 mi
Schools provided by the listing agent
- Elementary: Marcy Lykins
- Middle: Jerry & Linda Moore
- High: Celina
- District: Celina ISD
Source: NTREIS. This data may not be complete. We recommend contacting the local school district to confirm school assignments for this home.
Get a cash offer in 3 minutes
Find out how much your home could sell for in as little as 3 minutes with a no-obligation cash offer.
Estimated market value$508,100
Get a cash offer in 3 minutes
Find out how much your home could sell for in as little as 3 minutes with a no-obligation cash offer.
Estimated market value
$508,100



