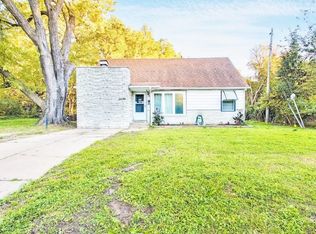This 4 bedroom, 2 bath home will make a wonderful home for someone or an excellent investment opportunity. It had a complete interior remodel in 2008. The master bedroom is very roomy, as is the 2nd bedroom on the upper level. In addition, there is lots of storage space in the hallway "closet" (under the eaves). On the main level are the living room, eat-in kitchen, family room (or dining room, if you need it), the 2 smaller bedrooms, a bathroom & laundry. A nice added feature is a large, stone wood burning fireplace in the family room. You can enjoy entertaining family & friends in the spacious backyard. There is a built-in gas grill, but the seller doesn't know if it currently works. A new roof was just installed last week. The new guttering should be going up soon, as well as some exterior paint.
This property is off market, which means it's not currently listed for sale or rent on Zillow. This may be different from what's available on other websites or public sources.
