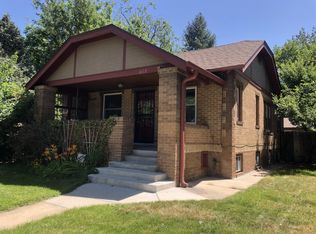PLEASE NOTE: Initial lease to expire 5/31/2026.
Live in one of Denver's most sought-after neighborhoods! Just two blocks from the University of Denver and minutes to Cherry Creek's shops, dining, and entertainment, this newly built 4-bedroom, 3-bathroom home offers the perfect mix of modern comfort and urban convenience.
Step onto the welcoming front porch and into a light-filled, open-concept layout with stylish finishes throughout. The spacious main floor features a large living and dining area that flows into a designer kitchen with eye-catching flooring, stainless steel appliances, a walk-in pantry, and a built-in wet bar with a beverage fridgegreat for entertaining or relaxing at home.
One bedroom on the main level makes an ideal home office or guest room. Upstairs, the primary suite is a peaceful retreat with brand-new carpet and a luxurious 5-piece bathroom, including a large multi-head shower. Two more bedrooms upstairs each come with walk-in closets and tons of natural light.
Enjoy outdoor time in the fenced backyard with mature trees, low-maintenance landscaping, and a drip system.
Available Now! Don't miss this opportunity! Contact us today to schedule a showing.
Owner agrees to pull sales listing upon successful execution of lease
-Landscaping included.
-Sorry, no students
-Sorry, NO PETS.
-TV's mounted on walls to remain.
All information is deemed reliable, but applicants should verify independently.
Portable Tenant Screening Reports (PTSR): 1) Applicant has the right to provide Aspen Management with a PTSR that is not more than 30 days old, as defined in 38-12-902(2.5), Colorado Revised Statutes; and 2) if Applicant provides Aspen Management with a PTSR, Aspen Management is prohibited from: a) charging Applicant a rental application fee; or b) charging Applicant a fee for Aspen Management to access or use the PTSR.
If Applicant provides Aspen Management with a PTSR: a) the PTSR must be available to Aspen Management by a consumer reporting agency/third-party website that regularly engages in the business of providing consumer reports; 2) the PTSR must comply with all state and federal laws pertaining to use and disclosure of information contained in a consumer report by a consumer reporting agency; and c) Applicant certifies that there has not been a material change in the information in the PTSR, including the Applicant's name, address, bankruptcy status, criminal history, or eviction history, since the PTSR was generated.
Central Ac
Irrigation
Landscaping Included
House for rent
$5,000/mo
2624 S Race St, Denver, CO 80210
4beds
3,021sqft
Price may not include required fees and charges.
Single family residence
Available now
No pets
-- A/C
-- Laundry
-- Parking
-- Heating
What's special
Stylish finishesMature treesFenced backyardLow-maintenance landscapingPrimary suiteWalk-in pantryDrip system
- 7 days
- on Zillow |
- -- |
- -- |
Travel times
Looking to buy when your lease ends?
See how you can grow your down payment with up to a 6% match & 4.15% APY.
Facts & features
Interior
Bedrooms & bathrooms
- Bedrooms: 4
- Bathrooms: 3
- Full bathrooms: 3
Interior area
- Total interior livable area: 3,021 sqft
Property
Parking
- Details: Contact manager
Features
- Exterior features: Landscaping included in rent, No cats
Details
- Parcel number: 0526621002000
Construction
Type & style
- Home type: SingleFamily
- Property subtype: Single Family Residence
Community & HOA
Location
- Region: Denver
Financial & listing details
- Lease term: Contact For Details
Price history
| Date | Event | Price |
|---|---|---|
| 8/12/2025 | Listing removed | $1,450,000$480/sqft |
Source: | ||
| 8/12/2025 | Listed for rent | $5,000$2/sqft |
Source: Zillow Rentals | ||
| 6/11/2025 | Price change | $1,450,000-9.4%$480/sqft |
Source: | ||
| 4/21/2025 | Price change | $1,600,000-5.9%$530/sqft |
Source: | ||
| 4/3/2025 | Listed for sale | $1,700,000+97.9%$563/sqft |
Source: | ||
![[object Object]](https://photos.zillowstatic.com/fp/568a63424e3d47fefe269fe48db3354d-p_i.jpg)
