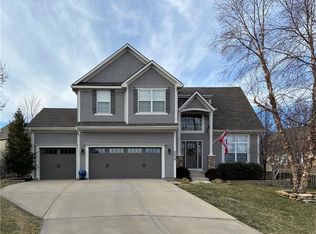1st floor: open floor plan, two story entry, separate Dining Room, Living Room, Eat-In Kitchen with large island, vaulted ceilings, and 0.5 bathroom. 2nd Floor: 4 Bedrooms, 2 full bathrooms. Master bedroom with sitting room, Master bathroom with separate large tub and shower, dual sinks and walk-in closet. 2nd Floor laundry room with direct entry to partially finished attic for extra storage space. LL Finished Basement: 5th Bedroom (Mother-in-Law Quarters), a full Wet Bar with refrigerator, full Bathroom, lots of closet space. 3 car attached garage with shop area. Wood fenced yard. Lots of trees and landscaping with in-ground sprinkler system. New high definition lifetime composition roof 2011. Neighborhood Description HOA - Accommodations include Pool, Grounds/Landscaping, Trash/Recycling Service, Trails
This property is off market, which means it's not currently listed for sale or rent on Zillow. This may be different from what's available on other websites or public sources.
