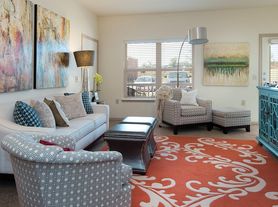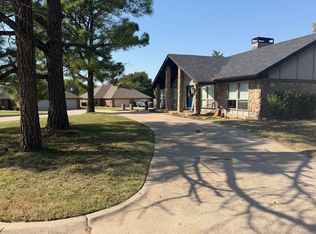Come live in this barely lived in 4 bedrooms, 3 bathrooms plus a spacious upstairs game room home! This home features neutral colors throughout and plenty of natural sunlight.
As you enter, there is a bedroom and full bathroom at the front of the home, great for guests or a home office. The first floor also includes the laundry room with tons of addition storage and an open kitchen and living area. The kitchen is designed with a large walk-in pantry, stainless steel appliances with gas range, and a center island that can double as a breakfast bar. The primary suite is set at the back of the main level and includes a full en suite bath with separate tub and shower, along with an oversized walk-in closet. Upstairs, you'll find two additional bedrooms, another full bathroom, and a bonus room. Outside, the backyard is fully fenced with a covered patio and an additional pad with covered gazebo. This home has all the bells and whistles and is your chance to live in a nearly new home. Schedule your showing today! This home is currently occupied & will be available after 10/4/25.
House for rent
$2,498/mo
2624 Tracys Mnr, Yukon, OK 73099
4beds
2,345sqft
Price may not include required fees and charges.
Single family residence
Available now
Cats, dogs OK
-- A/C
-- Laundry
-- Parking
-- Heating
What's special
Covered gazeboPrimary suiteOversized walk-in closetSpacious upstairs game roomCovered patioLarge walk-in pantryCenter island
- 24 days
- on Zillow |
- -- |
- -- |
Travel times
Looking to buy when your lease ends?
Consider a first-time homebuyer savings account designed to grow your down payment with up to a 6% match & 3.83% APY.
Facts & features
Interior
Bedrooms & bathrooms
- Bedrooms: 4
- Bathrooms: 3
- Full bathrooms: 3
Appliances
- Included: Dishwasher, Disposal, Microwave, Refrigerator
Features
- Walk In Closet
Interior area
- Total interior livable area: 2,345 sqft
Property
Parking
- Details: Contact manager
Features
- Exterior features: Gas Stove/Range, No Utilities included in rent, Walk In Closet
Details
- Parcel number: 060492024003000000
Construction
Type & style
- Home type: SingleFamily
- Property subtype: Single Family Residence
Community & HOA
Location
- Region: Yukon
Financial & listing details
- Lease term: Contact For Details
Price history
| Date | Event | Price |
|---|---|---|
| 9/29/2025 | Price change | $2,498-7.4%$1/sqft |
Source: Zillow Rentals | ||
| 9/17/2025 | Price change | $2,698-3.6%$1/sqft |
Source: Zillow Rentals | ||
| 9/4/2025 | Listed for rent | $2,800$1/sqft |
Source: Zillow Rentals | ||
| 3/27/2024 | Sold | $357,675$153/sqft |
Source: | ||
| 2/13/2024 | Pending sale | $357,675+0.5%$153/sqft |
Source: | ||

