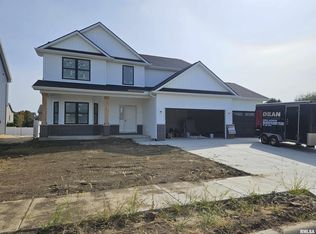Welcome to your dream home in Dunlap’s charming Wynncrest neighborhood in the Dunlap School District! This like-new 5-bedroom, 3.5-bath Armstrong Builders home with an open floor plan was custom built in 2024 with lots of quality upgrades and attention to detail! The generously appointed kitchen boasts quartz countertops, numerous Amish-crafted solid maple cabinets, under cabinet lighting, & walk-in pantry. The spacious main entryway has a closet, & stepping inside from the 3-car garage the mud room has built in lockers next to a half bath. Office or flex room with French doors & flexible living & dining space with a gas fireplace and built-ins completes the first floor. On your way upstairs to the 4 spacious bedrooms notice the built-in Smart stair step lights that are perfect for middle-of-night wakeups! The second-floor laundry is functional with a sink, built-in storage, countertop, and drying rod. The huge primary bedroom has an attached en-suite bath with soaker tub & gorgeous walk-in closet with solid maple built-ins. The finished basement has generous flexible space that is plumbed for a future wet bar, with an additional large bedroom & bathroom. The home boasts TONS of storage space and beautiful natural lighting throughout! The spacious privacy-fenced backyard can accommodate just about any of your entertaining ideas. Just a few blocks from Hickory Grove Elementary & Stone Water Park, & only minutes from the interstate & major shopping areas. Additional custom upgrades include energy efficient blackout & light filtering cellular blinds, enhanced lighting, ethernet in most rooms (24 ports in total), highest quality Sherwin Williams Emerald paint that resists scuffs & stains, & stain resistant plush carpet. Includes a radon mitigation system, whole home humidifier, and tankless water heater. Don’t wait – call to schedule a showing & experience it for yourself! **Sellers willing to work with buyer agents.**
This property is off market, which means it's not currently listed for sale or rent on Zillow. This may be different from what's available on other websites or public sources.
