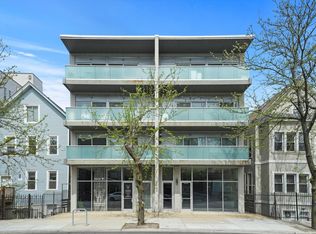Closed
$547,500
2624 W Armitage Ave #4B, Chicago, IL 60647
3beds
--sqft
Condominium, Single Family Residence
Built in 2014
-- sqft lot
$552,000 Zestimate®
$--/sqft
$3,550 Estimated rent
Home value
$552,000
$497,000 - $613,000
$3,550/mo
Zestimate® history
Loading...
Owner options
Explore your selling options
What's special
Exceptional 3BR/2BA South-Facing Penthouse in Prime Logan Square/West Bucktown! This stylish top-floor home in an elevator building offers two private outdoor spaces- an expansive front balcony with skyline views and a rear deck perfect for entertaining. Contemporary open layout with a spacious living room and sleek chef's kitchen featuring Bosch stainless appliances, quartz counters, breakfast bar, and RO/UV water filtration. Wall of floor-to-ceiling windows floods the living area with natural light; custom built-ins add style and function. Luxurious primary suite has an organized walk-in closet and spa-like bath with double floating vanities, air-soaking tub, and rainfall shower with body sprays. Two additional large bedrooms with custom closets. Beautiful bamboo floors, high-efficiency HVAC, tankless water heater, and in-unit front-loading laundry. Garage parking + tandem exterior space included. Enjoy the huge common garage roof deck. Strong HOA with 100% owner-occupied and a brand new roof in 2021. Amazing location- just 3 blocks to the California or Western Blue Line, near the 606, Armitage's Restaurant Row, parks, shops, and easy I-90/94 access.
Zillow last checked: 8 hours ago
Listing updated: September 08, 2025 at 02:28pm
Listing courtesy of:
Gwen Stark 773-983-4388,
@properties Christie's International Real Estate
Bought with:
Elizabeth Caya
Redfin Corporation
Source: MRED as distributed by MLS GRID,MLS#: 12419351
Facts & features
Interior
Bedrooms & bathrooms
- Bedrooms: 3
- Bathrooms: 2
- Full bathrooms: 2
Primary bedroom
- Features: Flooring (Hardwood), Bathroom (Full)
- Level: Main
- Area: 255 Square Feet
- Dimensions: 17X15
Bedroom 2
- Features: Flooring (Hardwood)
- Level: Main
- Area: 132 Square Feet
- Dimensions: 12X11
Bedroom 3
- Features: Flooring (Hardwood)
- Level: Main
- Area: 120 Square Feet
- Dimensions: 12X10
Balcony porch lanai
- Level: Main
- Area: 84 Square Feet
- Dimensions: 21X4
Deck
- Level: Main
- Area: 96 Square Feet
- Dimensions: 12X8
Dining room
- Features: Flooring (Hardwood)
- Level: Main
- Dimensions: COMBO
Foyer
- Level: Main
- Area: 75 Square Feet
- Dimensions: 15X5
Kitchen
- Features: Kitchen (Eating Area-Breakfast Bar, Custom Cabinetry, Updated Kitchen), Flooring (Hardwood)
- Level: Main
- Area: 88 Square Feet
- Dimensions: 11X8
Laundry
- Level: Main
- Area: 25 Square Feet
- Dimensions: 5X5
Living room
- Features: Flooring (Hardwood)
- Level: Main
- Area: 320 Square Feet
- Dimensions: 20X16
Walk in closet
- Level: Main
- Area: 20 Square Feet
- Dimensions: 5X4
Heating
- Natural Gas, Forced Air
Cooling
- Central Air
Appliances
- Included: Microwave, Dishwasher, Refrigerator, Washer, Dryer, Disposal, Stainless Steel Appliance(s), Cooktop, Oven, Range Hood, Humidifier
- Laundry: Washer Hookup, Gas Dryer Hookup, In Unit
Features
- Built-in Features, Walk-In Closet(s)
- Flooring: Hardwood
- Basement: None
Interior area
- Total structure area: 0
Property
Parking
- Total spaces: 2
- Parking features: Garage Door Opener, On Site, Other, Detached, Garage
- Garage spaces: 1
- Has uncovered spaces: Yes
Accessibility
- Accessibility features: No Disability Access
Features
- Patio & porch: Deck
- Exterior features: Balcony
Details
- Parcel number: 13362290881006
- Special conditions: None
- Other equipment: Ceiling Fan(s)
Construction
Type & style
- Home type: Condo
- Property subtype: Condominium, Single Family Residence
Materials
- Brick, Block
Condition
- New construction: No
- Year built: 2014
Utilities & green energy
- Electric: Circuit Breakers
- Sewer: Public Sewer
- Water: Public
Community & neighborhood
Location
- Region: Chicago
HOA & financial
HOA
- Has HOA: Yes
- HOA fee: $325 monthly
- Amenities included: Elevator(s), Sundeck, Security Door Lock(s)
- Services included: Water, Parking, Insurance, Exterior Maintenance, Lawn Care, Scavenger, Snow Removal
Other
Other facts
- Listing terms: Conventional
- Ownership: Condo
Price history
| Date | Event | Price |
|---|---|---|
| 9/8/2025 | Sold | $547,500-0.5% |
Source: | ||
| 7/22/2025 | Contingent | $550,000 |
Source: | ||
| 7/16/2025 | Listed for sale | $550,000-4.3% |
Source: | ||
| 6/27/2025 | Listing removed | $575,000 |
Source: | ||
| 5/30/2025 | Listed for sale | $575,000-4% |
Source: | ||
Public tax history
| Year | Property taxes | Tax assessment |
|---|---|---|
| 2023 | $9,011 +2.9% | $45,870 |
| 2022 | $8,761 +2.1% | $45,870 |
| 2021 | $8,582 +26.2% | $45,870 +36.8% |
Find assessor info on the county website
Neighborhood: Logan Square
Nearby schools
GreatSchools rating
- 7/10Chase Elementary SchoolGrades: PK-8Distance: 0.1 mi
- 1/10Clemente Community Academy High SchoolGrades: 9-12Distance: 1.1 mi
Schools provided by the listing agent
- Elementary: Chase Elementary School
- Middle: Chase Elementary School
- High: Clemente Community Academy Senio
- District: 299
Source: MRED as distributed by MLS GRID. This data may not be complete. We recommend contacting the local school district to confirm school assignments for this home.

Get pre-qualified for a loan
At Zillow Home Loans, we can pre-qualify you in as little as 5 minutes with no impact to your credit score.An equal housing lender. NMLS #10287.
Sell for more on Zillow
Get a free Zillow Showcase℠ listing and you could sell for .
$552,000
2% more+ $11,040
With Zillow Showcase(estimated)
$563,040