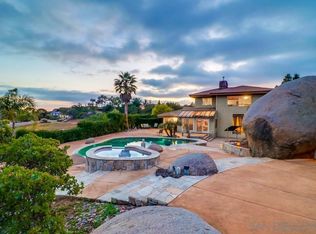Sold for $1,377,000
$1,377,000
2625-27 Rancho Sierra, Alpine, CA 91901
5beds
3,565sqft
Single Family Residence
Built in 2005
1.69 Acres Lot
$1,404,600 Zestimate®
$386/sqft
$5,316 Estimated rent
Home value
$1,404,600
$1.29M - $1.53M
$5,316/mo
Zestimate® history
Loading...
Owner options
Explore your selling options
What's special
Luxurious Alpine Estate on 1.69 Acres Discover your private escape in this rare, single-level Alpine masterpiece, boasting 5 spacious bedrooms, 4.5 baths, and 3,565 sq ft of high-end living. Situated on 1.69 acres of flat, usable land, this home blends elegance, comfort, and the freedom of wide-open space. As you arrive, a beautifully designed driveway welcomes you to your personal retreat. Step inside to find soaring ceilings, a thoughtfully open layout, and high-end finishes throughout. The centerpiece? A gorgeous custom-designed fireplace that anchors the main living space with warmth and style. The heart of the home is a renovated chef’s kitchen, where luxury meets functionality — perfect for entertaining or daily life. Every detail has been curated to impress, from premium appliances to sleek finishes and expansive prep space. Step outside and take in breathtaking mountain views, peaceful surroundings, and endless possibilities — whether you envision a pool, ADU, workshop, or simply space to roam and unwind. Tucked away in a highly sought-after area of Alpine, this home offers the privacy of rural living with the convenience of nearby shops, dining, and freeway access. Luxury, space, and serenity — all in one place. Homes like this don’t hit the market often. Stay tuned — this is one you won’t want to miss!
Zillow last checked: 8 hours ago
Listing updated: September 20, 2025 at 04:06am
Listed by:
Xavier M Zamarron DRE #02241715 619-862-9813,
ROA California Inc,
Gabriel Mendez DRE #01937611 619-876-2265,
ROA California Inc
Bought with:
Ryan DePrizio, DRE #01942480
Steven G Fraioli & Associates
Source: SDMLS,MLS#: 250035263 Originating MLS: San Diego Association of REALTOR
Originating MLS: San Diego Association of REALTOR
Facts & features
Interior
Bedrooms & bathrooms
- Bedrooms: 5
- Bathrooms: 5
- Full bathrooms: 4
- 1/2 bathrooms: 1
Heating
- Fireplace, Forced Air Unit
Cooling
- Central Forced Air
Appliances
- Included: Dishwasher, Disposal, Garage Door Opener, Double Oven, Electric Range, Propane Stove, Counter Top
- Laundry: Electric, Gas, Propane, Washer Hookup
Features
- Flooring: Carpet, Laminate, Tile
- Number of fireplaces: 3
- Fireplace features: FP in Family Room, FP in Living Room, FP in Primary BR
Interior area
- Total structure area: 3,565
- Total interior livable area: 3,565 sqft
Property
Parking
- Total spaces: 12
- Parking features: Attached, Detached
- Garage spaces: 2
Features
- Levels: 1 Story
- Pool features: N/K
- Fencing: Full,Vinyl
Lot
- Size: 1.69 Acres
Details
- Parcel number: 4044304400
- Zoning: R-1:SINGLE
- Zoning description: R-1:SINGLE
Construction
Type & style
- Home type: SingleFamily
- Property subtype: Single Family Residence
Materials
- Stucco, Other/Remarks
- Roof: Tile/Clay
Condition
- Year built: 2005
Utilities & green energy
- Sewer: Septic Installed
- Water: Available
Community & neighborhood
Location
- Region: Alpine
- Subdivision: ALPINE
Other
Other facts
- Listing terms: Cash,Conventional,FHA,VA,Submit
Price history
| Date | Event | Price |
|---|---|---|
| 9/19/2025 | Sold | $1,377,000+8%$386/sqft |
Source: | ||
| 8/23/2025 | Pending sale | $1,275,000$358/sqft |
Source: | ||
| 8/9/2025 | Listed for sale | $1,275,000+82.1%$358/sqft |
Source: | ||
| 9/27/2005 | Sold | $700,000$196/sqft |
Source: Public Record Report a problem | ||
Public tax history
| Year | Property taxes | Tax assessment |
|---|---|---|
| 2025 | $13,931 +1.7% | $1,229,824 +2% |
| 2024 | $13,703 -1.7% | $1,205,710 +2% |
| 2023 | $13,947 +0.7% | $1,182,070 +2% |
Find assessor info on the county website
Neighborhood: 91901
Nearby schools
GreatSchools rating
- 5/10Boulder Oaks Elementary SchoolGrades: 1-5Distance: 1.3 mi
- 5/10Joan Macqueen Middle SchoolGrades: 6-8Distance: 0.9 mi
- 6/10Granite Hills High SchoolGrades: 9-12Distance: 9.5 mi
Get a cash offer in 3 minutes
Find out how much your home could sell for in as little as 3 minutes with a no-obligation cash offer.
Estimated market value$1,404,600
Get a cash offer in 3 minutes
Find out how much your home could sell for in as little as 3 minutes with a no-obligation cash offer.
Estimated market value
$1,404,600
