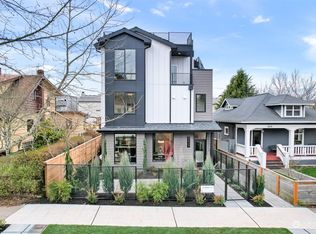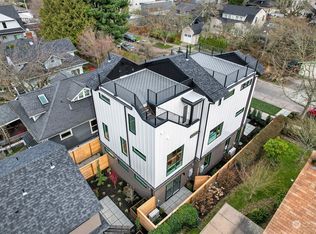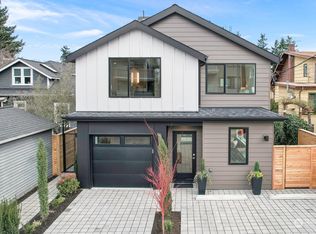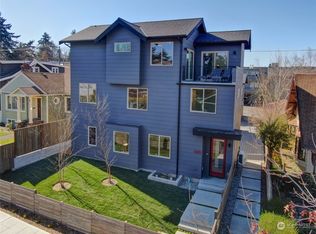Sold
Listed by:
Janine Duncan,
Windermere Real Estate Midtown,
Orion Brown,
Windermere West Metro
Bought with: Windermere West Metro
$1,450,000
2625 41st Avenue SW, Seattle, WA 98116
4beds
2,600sqft
Single Family Residence
Built in 1908
4,403.92 Square Feet Lot
$1,483,600 Zestimate®
$558/sqft
$5,231 Estimated rent
Home value
$1,483,600
$1.39M - $1.57M
$5,231/mo
Zestimate® history
Loading...
Owner options
Explore your selling options
What's special
Picturesque environmentally conscious studs out renovated Craftsman! This wonderful home has heart and soul! Welcoming oversized front porch. Grand entryway with 20' ceilings. Wonderful open living & entertainment spaces. Fabulous kitchen with large breakfast bar, pot filler opens to covered deck for all season enjoyment. Exquisite features, high end finishes paired with original millwork. Heated marble & travertine floors. Upper level primary suite with 5 piece spa bath. Brazilian IPE floors, 5 headed shower, private office space. Lower level professionally waterproofed with new LPV floors. Efficiently floorplan lives beautifully! 2+ car garage parking off alley. Fully fenced lot. Walk to absolutely everything!
Zillow last checked: 8 hours ago
Listing updated: May 03, 2023 at 01:20pm
Offers reviewed: Apr 18
Listed by:
Janine Duncan,
Windermere Real Estate Midtown,
Orion Brown,
Windermere West Metro
Bought with:
Kelly A. Malloy, 99307
Windermere West Metro
Source: NWMLS,MLS#: 2043355
Facts & features
Interior
Bedrooms & bathrooms
- Bedrooms: 4
- Bathrooms: 3
- Full bathrooms: 3
- Main level bedrooms: 2
Primary bedroom
- Level: Second
Bedroom
- Level: Lower
Bedroom
- Level: Main
Bedroom
- Level: Main
Bathroom full
- Level: Second
Bathroom full
- Level: Main
Bathroom full
- Level: Lower
Other
- Level: Split
Bonus room
- Level: Second
Dining room
- Level: Main
Entry hall
- Level: Main
Kitchen with eating space
- Level: Main
Living room
- Level: Main
Utility room
- Level: Lower
Heating
- 90%+ High Efficiency, Forced Air
Cooling
- Forced Air
Appliances
- Included: Dishwasher_, Dryer, GarbageDisposal_, Refrigerator_, StoveRange_, Washer, Dishwasher, Garbage Disposal, Refrigerator, StoveRange, Water Heater: Gas, Water Heater Location: Basement
Features
- Bath Off Primary, Dining Room, High Tech Cabling
- Flooring: Softwood, Stone, Vinyl Plank
- Doors: French Doors
- Windows: Double Pane/Storm Window, Skylight(s)
- Basement: Finished
- Number of fireplaces: 1
- Fireplace features: Gas, Main Level: 1, FirePlace
Interior area
- Total structure area: 2,600
- Total interior livable area: 2,600 sqft
Property
Parking
- Total spaces: 2
- Parking features: Detached Garage
- Garage spaces: 2
Features
- Entry location: Main
- Patio & porch: Fir/Softwood, Bath Off Primary, Double Pane/Storm Window, Dining Room, French Doors, High Tech Cabling, Skylight(s), Vaulted Ceiling(s), Walk-In Closet(s), FirePlace, Water Heater
Lot
- Size: 4,403 sqft
- Features: Sidewalk, Cable TV, Deck, Fenced-Fully, Gas Available, Patio, Shop
- Topography: Level
- Residential vegetation: Garden Space
Details
- Parcel number: 6087101085
- Zoning description: Jurisdiction: City
- Special conditions: Standard
Construction
Type & style
- Home type: SingleFamily
- Architectural style: Craftsman
- Property subtype: Single Family Residence
Materials
- Wood Siding
- Foundation: Poured Concrete
- Roof: Composition
Condition
- Very Good
- Year built: 1908
- Major remodel year: 2007
Utilities & green energy
- Sewer: Sewer Connected
- Water: Public
Community & neighborhood
Location
- Region: Seattle
- Subdivision: Admiral
Other
Other facts
- Listing terms: Cash Out,Conventional
- Cumulative days on market: 752 days
Price history
| Date | Event | Price |
|---|---|---|
| 5/2/2023 | Sold | $1,450,000+12%$558/sqft |
Source: | ||
| 4/14/2023 | Pending sale | $1,295,000$498/sqft |
Source: | ||
| 4/13/2023 | Listed for sale | $1,295,000-4.9%$498/sqft |
Source: | ||
| 10/18/2021 | Sold | $1,362,000+14%$524/sqft |
Source: | ||
| 9/29/2021 | Pending sale | $1,195,000$460/sqft |
Source: | ||
Public tax history
| Year | Property taxes | Tax assessment |
|---|---|---|
| 2024 | $11,763 +11.5% | $1,215,000 +10% |
| 2023 | $10,547 +16.5% | $1,105,000 +5% |
| 2022 | $9,053 +2.1% | $1,052,000 +10.9% |
Find assessor info on the county website
Neighborhood: Admiral
Nearby schools
GreatSchools rating
- 8/10Lafayette Elementary SchoolGrades: PK-5Distance: 0.1 mi
- 9/10Madison Middle SchoolGrades: 6-8Distance: 0.5 mi
- 7/10West Seattle High SchoolGrades: 9-12Distance: 0.3 mi
Schools provided by the listing agent
- Elementary: Lafayette
- Middle: Madison Mid
- High: West Seattle High
Source: NWMLS. This data may not be complete. We recommend contacting the local school district to confirm school assignments for this home.

Get pre-qualified for a loan
At Zillow Home Loans, we can pre-qualify you in as little as 5 minutes with no impact to your credit score.An equal housing lender. NMLS #10287.
Sell for more on Zillow
Get a free Zillow Showcase℠ listing and you could sell for .
$1,483,600
2% more+ $29,672
With Zillow Showcase(estimated)
$1,513,272


