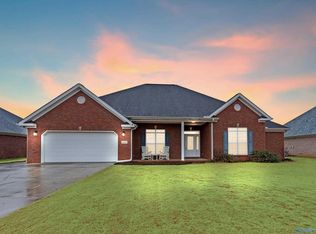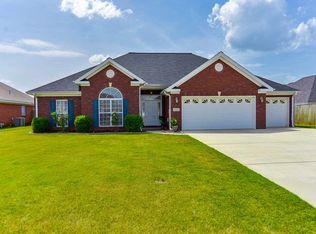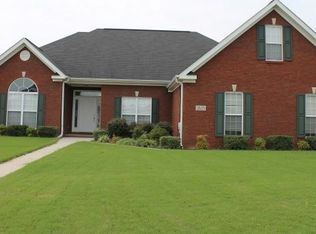Sold for $312,000
Zestimate®
$312,000
2625 Buckingham Gate SW, Decatur, AL 35603
4beds
2,249sqft
Single Family Residence
Built in 2005
0.3 Acres Lot
$312,000 Zestimate®
$139/sqft
$1,989 Estimated rent
Home value
$312,000
$256,000 - $384,000
$1,989/mo
Zestimate® history
Loading...
Owner options
Explore your selling options
What's special
Beautiful 4 bedroom, 3 bath, brick two-story on a corner lot in LONDON PLACE subs. This home features a secluded master suite with a large garden-style bath and walk in closet, accented by a trey ceiling. 1 additional downstairs bedroom & 2 more bedrooms upstairs. It's a traditional floor plan with a spacious kitchen and breakfast room, a large family room centered on a gas fireplace with a trey ceiling. The entire living space, including the dining room, features hardwood floors with vinyl in the wet areas. Back yard is spacious and privacy fenced.
Zillow last checked: 8 hours ago
Listing updated: July 26, 2024 at 08:56am
Listed by:
David Trueb 256-682-5797,
Exp Realty LLC Northern
Bought with:
Addonis Hawkins, 145790
Exp Realty LLC Northern
Source: ValleyMLS,MLS#: 21848225
Facts & features
Interior
Bedrooms & bathrooms
- Bedrooms: 4
- Bathrooms: 3
- Full bathrooms: 2
- 1/2 bathrooms: 1
Primary bedroom
- Features: 9’ Ceiling, Carpet, Ceiling Fan(s), Crown Molding, Isolate, Smooth Ceiling, Tray Ceiling(s), Window Cov, Walk-In Closet(s)
- Level: First
- Area: 195
- Dimensions: 13 x 15
Bedroom 2
- Features: Carpet, Ceiling Fan(s), Crown Molding, Isolate, Smooth Ceiling, Window Cov, Walk-In Closet(s)
- Level: First
- Area: 168
- Dimensions: 12 x 14
Bedroom 3
- Features: Carpet, Ceiling Fan(s), Crown Molding, Smooth Ceiling, Window Cov, Walk-In Closet(s)
- Level: Second
- Area: 132
- Dimensions: 11 x 12
Bedroom 4
- Features: Carpet, Ceiling Fan(s), Crown Molding, Smooth Ceiling, Window Cov, Walk-In Closet(s)
- Level: Second
- Area: 144
- Dimensions: 12 x 12
Primary bathroom
- Features: Crown Molding, Double Vanity, Recessed Lighting, Smooth Ceiling, Vinyl, Walk-In Closet(s)
- Level: First
Bathroom 1
- Features: Double Vanity, Tile
- Level: Second
Bathroom 2
- Features: Double Vanity, Smooth Ceiling, Vinyl
- Level: First
Dining room
- Features: Ceiling Fan(s), Crown Molding, Smooth Ceiling, Window Cov, Wood Floor
- Level: First
- Area: 144
- Dimensions: 12 x 12
Family room
- Features: 9’ Ceiling, Ceiling Fan(s), Crown Molding, Fireplace, Recessed Lighting, Smooth Ceiling, Tray Ceiling(s), Window Cov, Wood Floor
- Level: First
- Area: 380
- Dimensions: 19 x 20
Kitchen
- Features: Crown Molding, Smooth Ceiling, Tile, Window Cov
- Level: First
- Area: 143
- Dimensions: 11 x 13
Laundry room
- Features: Built-in Features, Smooth Ceiling, Vinyl
- Level: First
Heating
- Central 2, Electric
Cooling
- Central 2, Electric
Appliances
- Included: Dishwasher, Disposal, Electric Water Heater, Range
Features
- Has basement: No
- Number of fireplaces: 1
- Fireplace features: Gas Log, Masonry, One
Interior area
- Total interior livable area: 2,249 sqft
Property
Features
- Levels: Two
- Stories: 2
Lot
- Size: 0.30 Acres
- Dimensions: 80 x 30 x 96 x 100 x 121
Details
- Parcel number: 0205220002064.000
Construction
Type & style
- Home type: SingleFamily
- Architectural style: Traditional
- Property subtype: Single Family Residence
Materials
- Foundation: Slab
Condition
- New construction: No
- Year built: 2005
Utilities & green energy
- Sewer: Public Sewer
- Water: Public
Community & neighborhood
Location
- Region: Decatur
- Subdivision: London Place
Other
Other facts
- Listing agreement: Agency
Price history
| Date | Event | Price |
|---|---|---|
| 7/24/2024 | Sold | $312,000$139/sqft |
Source: | ||
| 6/15/2024 | Pending sale | $312,000$139/sqft |
Source: | ||
| 6/6/2024 | Price change | $312,000-4%$139/sqft |
Source: | ||
| 3/17/2024 | Price change | $324,900-1.5%$144/sqft |
Source: | ||
| 11/18/2023 | Listed for sale | $329,900+829.3%$147/sqft |
Source: | ||
Public tax history
| Year | Property taxes | Tax assessment |
|---|---|---|
| 2024 | $1,088 -2.2% | $25,060 -2.1% |
| 2023 | $1,112 +4.2% | $25,600 +4% |
| 2022 | $1,068 +16.6% | $24,620 +15.8% |
Find assessor info on the county website
Neighborhood: 35603
Nearby schools
GreatSchools rating
- 4/10Julian Harris Elementary SchoolGrades: PK-5Distance: 1.2 mi
- 6/10Cedar Ridge Middle SchoolGrades: 6-8Distance: 2.6 mi
- 7/10Austin High SchoolGrades: 10-12Distance: 2.1 mi
Schools provided by the listing agent
- Elementary: Julian Harris Elementary
- Middle: Austin Middle
- High: Austin
Source: ValleyMLS. This data may not be complete. We recommend contacting the local school district to confirm school assignments for this home.
Get pre-qualified for a loan
At Zillow Home Loans, we can pre-qualify you in as little as 5 minutes with no impact to your credit score.An equal housing lender. NMLS #10287.
Sell with ease on Zillow
Get a Zillow Showcase℠ listing at no additional cost and you could sell for —faster.
$312,000
2% more+$6,240
With Zillow Showcase(estimated)$318,240


