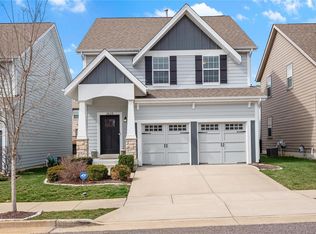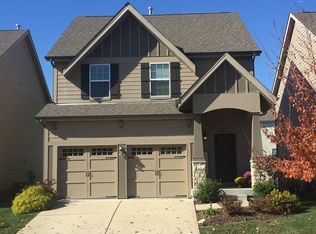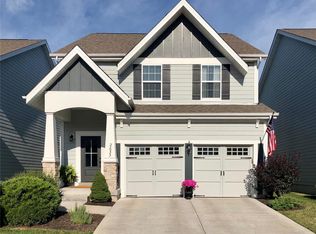Welcome Home to the well maintained 2625 Grover Crossing Way. This 2-story home has 2 bedrooms, 2.5 baths and just over 1,500 sqft of total living area. On the main level you'll find the living room and kitchen/dining combo that has a back door which leads to the back patio which is perfect for entertaining and nice fenced in yard. Upstairs you'll find the master bedroom with a walk-in closet and master bath complete with a separate tub/shower and a double vanity. You'll also find another bedroom, a full hallway bath, 2nd floor laundry, and a bonus room that could be used as an office. The lower level is unfinished waiting for your final touches on this home. Enjoy the convenience of living in a beautiful Wildwood subdivision just minutes away from Wildwood Towne Center.
This property is off market, which means it's not currently listed for sale or rent on Zillow. This may be different from what's available on other websites or public sources.


