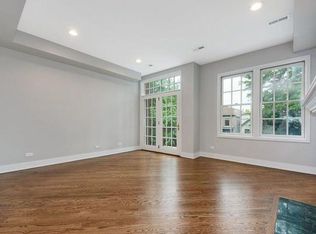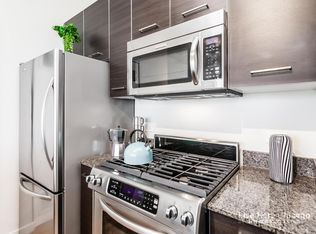Closed
$2,200,000
2625 N Wayne Ave, Chicago, IL 60614
6beds
5,000sqft
Single Family Residence
Built in 2005
3,125 Square Feet Lot
$2,207,700 Zestimate®
$440/sqft
$8,272 Estimated rent
Home value
$2,207,700
$1.99M - $2.45M
$8,272/mo
Zestimate® history
Loading...
Owner options
Explore your selling options
What's special
Welcome home to this elegant 2005 brick and limestone residence, perfectly situated on a quiet, tree-lined street in the heart of Lincoln Park. 2625 N. Wayne offers over 5,000sf of living space across three levels. The main floor showcases a timeless chef's kitchen featuring Wolf and Sub-Zero appliances, granite countertops, and a generous island-open to the breakfast area and family room with doors to the private patio and garage roof deck. Upstairs, the luxurious primary suite features a spa-inspired bath with a skylight above the jetted tub, an oversized steam shower, radiant heated floors, and dual walk-in closets. A secondary en-suite bedroom, two additional bedrooms, a third full bath, and a laundry closet complete the upper level. The lower level offers great flexibility, with two additional bedrooms, a full bath, a second family room with fireplace and wet bar, a large rec room, and a laundry room. Thoughtful details include professionally organized closets, and abundant storage. Entertain or enjoy quiet time on the spacious patio and expansive garage roof deck. Zoned HVAC (including a new furnace and top-floor A/C) and a two-car garage complete the home. Located in the Prescott School District, and short distances to Wrightwood and Jonquil Parks, top-tier private schools, the Red/Brown/Purple Lines, and the very best of Lincoln Park's dining, shopping and city living.
Zillow last checked: 8 hours ago
Listing updated: October 07, 2025 at 09:28am
Listing courtesy of:
Katrina de los Reyes 847-337-0507,
Berkshire Hathaway HomeServices Chicago,
George de los Reyes,
Berkshire Hathaway HomeServices Chicago
Bought with:
Katie Richmond
Dream Town Real Estate
Source: MRED as distributed by MLS GRID,MLS#: 12379388
Facts & features
Interior
Bedrooms & bathrooms
- Bedrooms: 6
- Bathrooms: 5
- Full bathrooms: 4
- 1/2 bathrooms: 1
Primary bedroom
- Features: Flooring (Carpet), Bathroom (Full)
- Level: Second
- Area: 270 Square Feet
- Dimensions: 18X15
Bedroom 2
- Features: Flooring (Carpet)
- Level: Second
- Area: 195 Square Feet
- Dimensions: 15X13
Bedroom 3
- Features: Flooring (Carpet)
- Level: Second
- Area: 121 Square Feet
- Dimensions: 11X11
Bedroom 4
- Features: Flooring (Carpet)
- Level: Second
- Area: 110 Square Feet
- Dimensions: 11X10
Bedroom 5
- Features: Flooring (Carpet)
- Level: Lower
- Area: 143 Square Feet
- Dimensions: 13X11
Bedroom 6
- Features: Flooring (Carpet)
- Level: Lower
- Area: 121 Square Feet
- Dimensions: 11X11
Deck
- Features: Flooring (Other)
- Level: Main
- Area: 221 Square Feet
- Dimensions: 17X13
Dining room
- Features: Flooring (Hardwood)
- Level: Main
- Area: 130 Square Feet
- Dimensions: 13X10
Family room
- Features: Flooring (Hardwood)
- Level: Main
- Area: 522 Square Feet
- Dimensions: 29X18
Foyer
- Features: Flooring (Hardwood)
- Level: Main
- Area: 36 Square Feet
- Dimensions: 06X06
Great room
- Features: Flooring (Carpet)
- Level: Lower
- Area: 378 Square Feet
- Dimensions: 21X18
Kitchen
- Features: Kitchen (Eating Area-Breakfast Bar, Eating Area-Table Space, Island), Flooring (Hardwood)
- Level: Main
- Area: 270 Square Feet
- Dimensions: 18X15
Laundry
- Features: Flooring (Ceramic Tile)
- Level: Lower
- Area: 77 Square Feet
- Dimensions: 11X07
Living room
- Features: Flooring (Hardwood)
- Level: Main
- Area: 270 Square Feet
- Dimensions: 18X15
Other
- Features: Flooring (Carpet)
- Level: Lower
- Area: 306 Square Feet
- Dimensions: 18X17
Other
- Features: Flooring (Other)
- Level: Second
- Area: 399 Square Feet
- Dimensions: 21X19
Walk in closet
- Features: Flooring (Carpet)
- Level: Second
- Area: 63 Square Feet
- Dimensions: 09X07
Walk in closet
- Features: Flooring (Carpet)
- Level: Second
- Area: 56 Square Feet
- Dimensions: 08X07
Heating
- Natural Gas, Forced Air, Radiant, Sep Heating Systems - 2+, Indv Controls, Zoned, Radiant Floor
Cooling
- Central Air, Zoned
Appliances
- Included: Double Oven, Microwave, Dishwasher, High End Refrigerator, Bar Fridge, Washer, Dryer, Disposal, Wine Refrigerator, Humidifier
- Laundry: Upper Level
Features
- Wet Bar
- Flooring: Hardwood
- Windows: Screens, Skylight(s)
- Basement: Finished,Full,Daylight
- Number of fireplaces: 3
- Fireplace features: Wood Burning, Attached Fireplace Doors/Screen, Gas Log, Gas Starter, Family Room, Living Room, Basement
Interior area
- Total structure area: 0
- Total interior livable area: 5,000 sqft
Property
Parking
- Total spaces: 2
- Parking features: Off Alley, Garage Door Opener, On Site, Garage Owned, Detached, Garage
- Garage spaces: 2
- Has uncovered spaces: Yes
Accessibility
- Accessibility features: No Disability Access
Features
- Stories: 2
- Patio & porch: Roof Deck, Deck
Lot
- Size: 3,125 sqft
- Dimensions: 25X125
- Features: Landscaped
Details
- Parcel number: 14293080090000
- Special conditions: List Broker Must Accompany
- Other equipment: TV-Cable, Ceiling Fan(s), Sump Pump
Construction
Type & style
- Home type: SingleFamily
- Property subtype: Single Family Residence
Materials
- Brick, Limestone
- Foundation: Concrete Perimeter
- Roof: Rubber
Condition
- New construction: No
- Year built: 2005
Utilities & green energy
- Electric: Circuit Breakers, 200+ Amp Service
- Sewer: Public Sewer
- Water: Public
Community & neighborhood
Security
- Security features: Security System, Carbon Monoxide Detector(s)
Location
- Region: Chicago
HOA & financial
HOA
- Services included: None
Other
Other facts
- Listing terms: Cash
- Ownership: Fee Simple
Price history
| Date | Event | Price |
|---|---|---|
| 10/7/2025 | Sold | $2,200,000-2.2%$440/sqft |
Source: | ||
| 9/12/2025 | Pending sale | $2,249,000$450/sqft |
Source: | ||
| 7/7/2025 | Contingent | $2,249,000$450/sqft |
Source: | ||
| 6/26/2025 | Listed for sale | $2,249,000+52.5%$450/sqft |
Source: | ||
| 8/25/2017 | Sold | $1,475,000-1.6%$295/sqft |
Source: | ||
Public tax history
| Year | Property taxes | Tax assessment |
|---|---|---|
| 2023 | $36,501 +2.6% | $173,000 |
| 2022 | $35,583 +2.3% | $173,000 |
| 2021 | $34,789 +15.1% | $173,000 +27.5% |
Find assessor info on the county website
Neighborhood: Lincoln Park
Nearby schools
GreatSchools rating
- 10/10Prescott Elementary SchoolGrades: K-8Distance: 0.4 mi
- 8/10Lincoln Park High SchoolGrades: 9-12Distance: 1.1 mi
Schools provided by the listing agent
- Elementary: Prescott Elementary School
- Middle: Prescott Elementary School
- High: Lincoln Park High School
- District: 299
Source: MRED as distributed by MLS GRID. This data may not be complete. We recommend contacting the local school district to confirm school assignments for this home.
Sell for more on Zillow
Get a free Zillow Showcase℠ listing and you could sell for .
$2,207,700
2% more+ $44,154
With Zillow Showcase(estimated)
$2,251,854
