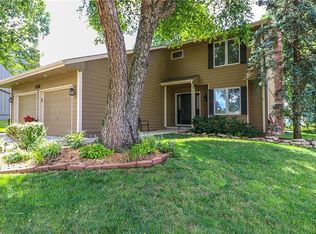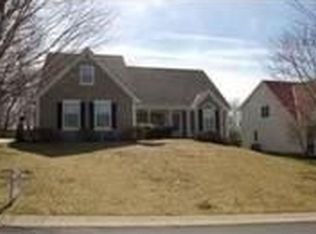Sold
Price Unknown
2625 NW Bent Tree Cir, Lees Summit, MO 64081
4beds
3,506sqft
Single Family Residence
Built in 1987
0.54 Acres Lot
$484,600 Zestimate®
$--/sqft
$3,554 Estimated rent
Home value
$484,600
$460,000 - $509,000
$3,554/mo
Zestimate® history
Loading...
Owner options
Explore your selling options
What's special
Immaculate home, you need to see in person, as the pictures do not do it justice. Lee's Summit Charmer! Nestled in the heart of Lee's Summit, this fantastic two-story colonial seamlessly blends comfort, style, and functionality. The beautiful lot backs to greenspace, and the home has many updates including a large expanded kitchen/hearth room, all new windows throughout, and a fantastic lower level. To the right and left of the center hall floor plan are the formal dining room and a spacious office/den. The heart of the home is a captivating kitchen and hearth room addition with gas fireplaces, skylights and glass doors that usher in an abundance of natural light. Adjoining this space is a large living room with another gas fireplace and doors to the lovely patio overlooking the large backyard.
The lower-level finished basement is a haven for sports enthusiasts. Beautiful stained concrete floors, a wet bar and a half bath complete the large living area. The vintage 1957 Westinghouse refrigerator and a 50" plasma mounted TV both stay with the home. Upstairs, there's room for everyone! Three large bedrooms plus a gracious primary suite are on the second floor.
This fantastic property also includes convenient access to the new Rock Island Trail, a community pool with swim team, ponds, frisbee golf and so much more. Hurry, this one won't last!
Zillow last checked: 8 hours ago
Listing updated: December 01, 2023 at 12:53pm
Listing Provided by:
Amanda Rismiller 816-916-6286,
ReeceNichols - Country Club Plaza,
KBT Plaza Team 913-239-2070,
ReeceNichols - Country Club Plaza
Bought with:
Geoffrey Riggs, 2022023670
Keller Williams Platinum Prtnr
Source: Heartland MLS as distributed by MLS GRID,MLS#: 2452617
Facts & features
Interior
Bedrooms & bathrooms
- Bedrooms: 4
- Bathrooms: 4
- Full bathrooms: 2
- 1/2 bathrooms: 2
Primary bedroom
- Level: Second
Bedroom 2
- Level: Second
Bedroom 3
- Level: Second
Bedroom 4
- Level: Second
Primary bathroom
- Level: Second
Bathroom 2
- Level: Second
Dining room
- Level: First
Half bath
- Level: First
Hearth room
- Level: First
Kitchen
- Level: First
Living room
- Level: First
Office
- Level: First
Heating
- Natural Gas
Cooling
- Electric
Appliances
- Included: Cooktop, Dishwasher, Exhaust Fan, Microwave, Refrigerator, Washer
- Laundry: In Basement, Laundry Room
Features
- Ceiling Fan(s), Custom Cabinets, Kitchen Island, Vaulted Ceiling(s), Walk-In Closet(s), Wet Bar
- Flooring: Carpet, Tile, Wood
- Windows: Skylight(s)
- Basement: Daylight,Finished,Sump Pump
- Number of fireplaces: 2
- Fireplace features: Gas, Great Room, Hearth Room
Interior area
- Total structure area: 3,506
- Total interior livable area: 3,506 sqft
- Finished area above ground: 3,310
- Finished area below ground: 196
Property
Parking
- Total spaces: 2
- Parking features: Attached, Garage Door Opener, Garage Faces Front
- Attached garage spaces: 2
Features
- Patio & porch: Patio
Lot
- Size: 0.54 Acres
- Features: Acreage
Details
- Parcel number: 51940050600000000
Construction
Type & style
- Home type: SingleFamily
- Architectural style: Colonial
- Property subtype: Single Family Residence
Materials
- Wood Siding
- Roof: Composition
Condition
- Year built: 1987
Utilities & green energy
- Sewer: Public Sewer
- Water: Public
Community & neighborhood
Location
- Region: Lees Summit
- Subdivision: Bent Tree Bluffs
HOA & financial
HOA
- Has HOA: Yes
- HOA fee: $500 annually
- Amenities included: Play Area, Pool, Trail(s)
- Services included: All Amenities
- Association name: Bent Tree Bluffs
Other
Other facts
- Listing terms: Cash,Conventional
- Ownership: Private
- Road surface type: Paved
Price history
| Date | Event | Price |
|---|---|---|
| 11/30/2023 | Sold | -- |
Source: | ||
| 11/2/2023 | Pending sale | $469,900$134/sqft |
Source: | ||
| 10/25/2023 | Price change | $469,900-4.1%$134/sqft |
Source: | ||
| 10/19/2023 | Price change | $489,950-2%$140/sqft |
Source: | ||
| 10/2/2023 | Price change | $499,950-4.8%$143/sqft |
Source: | ||
Public tax history
| Year | Property taxes | Tax assessment |
|---|---|---|
| 2024 | $6,160 +0.7% | $85,312 |
| 2023 | $6,115 +38.9% | $85,312 +56.4% |
| 2022 | $4,402 -2% | $54,530 |
Find assessor info on the county website
Neighborhood: 64081
Nearby schools
GreatSchools rating
- 6/10Cedar Creek Elementary SchoolGrades: K-5Distance: 1 mi
- 7/10Pleasant Lea Middle SchoolGrades: 6-8Distance: 3.1 mi
- 8/10Lee's Summit North High SchoolGrades: 9-12Distance: 2.9 mi
Schools provided by the listing agent
- Elementary: Cedar Creek
- Middle: Pleasant Lea
- High: Lee's Summit North
Source: Heartland MLS as distributed by MLS GRID. This data may not be complete. We recommend contacting the local school district to confirm school assignments for this home.
Get a cash offer in 3 minutes
Find out how much your home could sell for in as little as 3 minutes with a no-obligation cash offer.
Estimated market value
$484,600
Get a cash offer in 3 minutes
Find out how much your home could sell for in as little as 3 minutes with a no-obligation cash offer.
Estimated market value
$484,600

