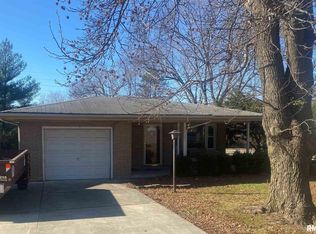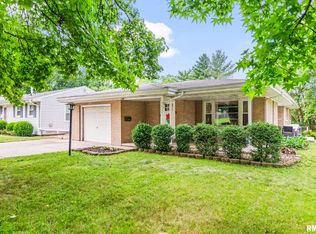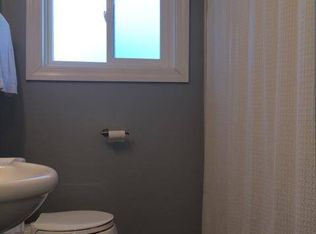Sold for $145,000 on 09/29/25
$145,000
2625 S Welch Ave, Springfield, IL 62704
3beds
950sqft
Single Family Residence, Residential
Built in 1957
8,080 Square Feet Lot
$146,400 Zestimate®
$153/sqft
$-- Estimated rent
Home value
$146,400
$133,000 - $161,000
Not available
Zestimate® history
Loading...
Owner options
Explore your selling options
What's special
This Darling Ranch home in Jerome has been well-maintained for years and now presents an opportunity for a new owner. Nice hardwood flooring in many rooms, updated bath, and nice eat-in kitchen. All kitchen appliances stay. Currently using 3rd bedroom as a dining room. The large backyard features a variety of flowers, small bushes, and trees. A nice place to go to get away from the hustle and bustle and relax. Oversized 1.5 car garage, and the basement offers more space if you need it. It could be a family room/rec room; there is also a laundry room and a shower for washing your dogs. There is also a mechanical room. This home is move-in ready. Selling AS-IS and offering a home warranty by HOME WARRANTY INC.
Zillow last checked: 8 hours ago
Listing updated: October 02, 2025 at 11:08am
Listed by:
Lorri D Conn Mobl:217-414-5663,
Keller Williams Capital
Bought with:
Bradley Libbra, 475207642
Keller Williams Capital
Source: RMLS Alliance,MLS#: CA1038886 Originating MLS: Capital Area Association of Realtors
Originating MLS: Capital Area Association of Realtors

Facts & features
Interior
Bedrooms & bathrooms
- Bedrooms: 3
- Bathrooms: 1
- Full bathrooms: 1
Bedroom 1
- Level: Main
- Dimensions: 13ft 2in x 10ft 0in
Bedroom 2
- Level: Main
- Dimensions: 9ft 6in x 9ft 11in
Bedroom 3
- Level: Main
- Dimensions: 9ft 2in x 11ft 4in
Kitchen
- Level: Main
- Dimensions: 10ft 8in x 11ft 4in
Laundry
- Level: Lower
- Dimensions: 10ft 0in x 11ft 0in
Living room
- Level: Main
- Dimensions: 17ft 4in x 11ft 5in
Main level
- Area: 950
Heating
- Forced Air
Cooling
- Central Air
Appliances
- Included: Dishwasher, Range, Refrigerator, Gas Water Heater
Features
- Ceiling Fan(s), High Speed Internet
- Windows: Replacement Windows, Blinds
- Basement: Full,Unfinished
Interior area
- Total structure area: 950
- Total interior livable area: 950 sqft
Property
Parking
- Total spaces: 1.5
- Parking features: Detached, Oversized
- Garage spaces: 1.5
- Details: Number Of Garage Remotes: 1
Features
- Patio & porch: Patio
Lot
- Size: 8,080 sqft
- Dimensions: 8080 Sq Ft
- Features: Level
Details
- Parcel number: 22080102006
Construction
Type & style
- Home type: SingleFamily
- Architectural style: Ranch
- Property subtype: Single Family Residence, Residential
Materials
- Frame, Vinyl Siding
- Foundation: Block
- Roof: Shingle
Condition
- New construction: No
- Year built: 1957
Utilities & green energy
- Sewer: Public Sewer
- Water: Public
- Utilities for property: Cable Available
Community & neighborhood
Location
- Region: Springfield
- Subdivision: Jerome
Other
Other facts
- Road surface type: Paved
Price history
| Date | Event | Price |
|---|---|---|
| 10/4/2025 | Listing removed | $1,650$2/sqft |
Source: Zillow Rentals | ||
| 9/29/2025 | Sold | $145,000-8.2%$153/sqft |
Source: | ||
| 9/21/2025 | Price change | $1,650+3.1%$2/sqft |
Source: Zillow Rentals | ||
| 9/17/2025 | Listed for rent | $1,600$2/sqft |
Source: Zillow Rentals | ||
| 9/6/2025 | Pending sale | $158,000$166/sqft |
Source: | ||
Public tax history
| Year | Property taxes | Tax assessment |
|---|---|---|
| 2024 | $1,082 -5.6% | $41,114 +38.8% |
| 2023 | $1,146 -1.4% | $29,624 +5.7% |
| 2022 | $1,162 -0.5% | $28,035 +4.1% |
Find assessor info on the county website
Neighborhood: 62704
Nearby schools
GreatSchools rating
- 5/10Lindsay SchoolGrades: K-5Distance: 2 mi
- 3/10Benjamin Franklin Middle SchoolGrades: 6-8Distance: 0.8 mi
- 2/10Springfield Southeast High SchoolGrades: 9-12Distance: 3.5 mi

Get pre-qualified for a loan
At Zillow Home Loans, we can pre-qualify you in as little as 5 minutes with no impact to your credit score.An equal housing lender. NMLS #10287.


