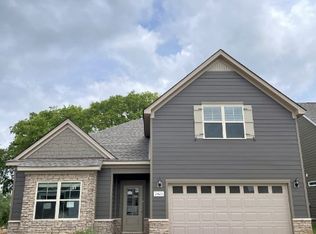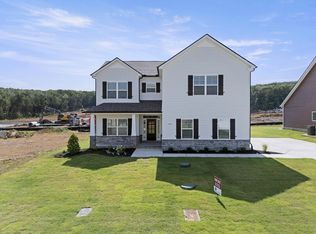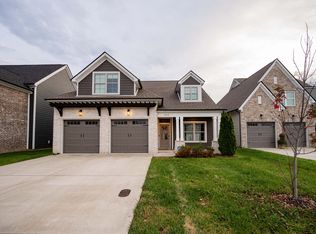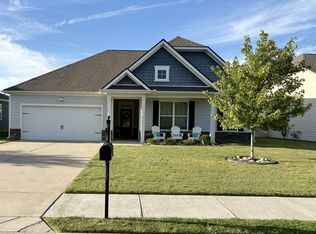2625 Unitas Dr LOT 22, Murfreesboro, TN 37129
What's special
- 132 days |
- 116 |
- 8 |
Zillow last checked: 8 hours ago
Listing updated: December 07, 2025 at 01:02pm
Mark B. Perry 615-900-4114,
Ole South Realty
Rebecca "Becca" Soetje 423-762-8265,
Ole South Realty
Travel times
Schedule tour
Select your preferred tour type — either in-person or real-time video tour — then discuss available options with the builder representative you're connected with.
Open house
Facts & features
Interior
Bedrooms & bathrooms
- Bedrooms: 3
- Bathrooms: 3
- Full bathrooms: 3
- Main level bedrooms: 3
Bedroom 1
- Area: 110 Square Feet
- Dimensions: 11x10
Bedroom 2
- Area: 110 Square Feet
- Dimensions: 11x10
Primary bathroom
- Features: Suite
- Level: Suite
Dining room
- Features: Combination
- Level: Combination
- Area: 150 Square Feet
- Dimensions: 15x10
Kitchen
- Area: 130 Square Feet
- Dimensions: 13x10
Living room
- Area: 280 Square Feet
- Dimensions: 20x14
Recreation room
- Features: Other
- Level: Other
- Area: 420 Square Feet
- Dimensions: 21x20
Heating
- Central, Electric
Cooling
- Electric, Central Air
Appliances
- Included: Disposal, Ice Maker, Refrigerator, Microwave, Dishwasher, Electric Oven, Cooktop
Features
- Ceiling Fan(s)
- Flooring: Carpet, Laminate
- Basement: None
- Number of fireplaces: 1
Interior area
- Total structure area: 2,151
- Total interior livable area: 2,151 sqft
- Finished area above ground: 2,151
Property
Parking
- Total spaces: 2
- Parking features: Garage Faces Side, Concrete
- Garage spaces: 2
Features
- Levels: Two
- Stories: 2
- Patio & porch: Patio
Lot
- Size: 10,425 Square Feet
- Dimensions: 75 x 139
- Features: Level
- Topography: Level
Details
- Parcel number: 076L A 02300 R0123209
- Special conditions: Standard
Construction
Type & style
- Home type: SingleFamily
- Property subtype: Single Family Residence, Residential
Materials
- Fiber Cement, Stone
- Roof: Shingle
Condition
- New construction: Yes
- Year built: 2025
Details
- Builder name: Ole South
Utilities & green energy
- Sewer: STEP System
- Water: Private
- Utilities for property: Electricity Available, Water Available, Underground Utilities
Green energy
- Energy efficient items: Thermostat
Community & HOA
Community
- Subdivision: Brewer Point
HOA
- Has HOA: Yes
- Amenities included: Dog Park, Playground, Sidewalks, Underground Utilities
- Services included: Maintenance Grounds
- HOA fee: $65 monthly
Location
- Region: Murfreesboro
Financial & listing details
- Price per square foot: $253/sqft
- Annual tax amount: $3,500
- Date on market: 7/31/2025
- Date available: 10/30/2025
- Electric utility on property: Yes
About the community
Source: Ole South Properties
7 homes in this community
Available homes
| Listing | Price | Bed / bath | Status |
|---|---|---|---|
Current home: 2625 Unitas Dr LOT 22 | $544,990 | 3 bed / 3 bath | Available |
| 2626 Unitas Dr | $549,990 | 4 bed / 3 bath | Available |
| 2626 Unitas Dr LOT 31 | $549,990 | 4 bed / 3 bath | Available |
| 2634 Unitas Dr | $589,990 | 4 bed / 3 bath | Available |
| 2634 Unitas Dr LOT 33 | $589,990 | 4 bed / 3 bath | Available |
| 2630 Unitas Dr E | $594,990 | 4 bed / 3 bath | Available |
| 2630 Unitas Dr E LOT 32 | $594,990 | 4 bed / 3 bath | Available |
Source: Ole South Properties
Contact builder

By pressing Contact builder, you agree that Zillow Group and other real estate professionals may call/text you about your inquiry, which may involve use of automated means and prerecorded/artificial voices and applies even if you are registered on a national or state Do Not Call list. You don't need to consent as a condition of buying any property, goods, or services. Message/data rates may apply. You also agree to our Terms of Use.
Learn how to advertise your homesEstimated market value
Not available
Estimated sales range
Not available
Not available
Price history
| Date | Event | Price |
|---|---|---|
| 10/23/2025 | Price change | $544,990-2.9%$253/sqft |
Source: | ||
| 7/31/2025 | Listed for sale | $560,990$261/sqft |
Source: | ||
Public tax history
Monthly payment
Neighborhood: 37129
Nearby schools
GreatSchools rating
- 10/10Stewarts Creek Elementary SchoolGrades: K-5Distance: 2.4 mi
- 8/10Stewarts Creek Middle SchoolGrades: 6-8Distance: 2.3 mi
- 8/10Stewarts Creek High SchoolGrades: 9-12Distance: 2.2 mi
Schools provided by the MLS
- Elementary: Brown's Chapel Elementary School
- Middle: Stewarts Creek Middle School
- High: Stewarts Creek High School
Source: RealTracs MLS as distributed by MLS GRID. This data may not be complete. We recommend contacting the local school district to confirm school assignments for this home.






