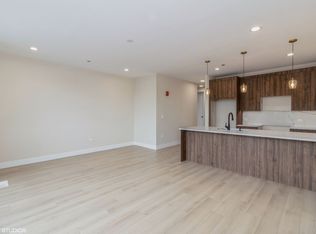Modern 2-Bedroom Condo in Boutique Building Prime Location & Parking Included Experience urban living at its best in this beautifully designed 2-bedroom, 2-bathroom condo, ideally located in a boutique building just steps from the Riverwalk. Enjoy the perfect blend of comfort, style, and convenience in one of the city's most desirable neighborhoods. This spacious unit features an open-concept layout that seamlessly integrates the modern kitchen, dining, and living areas, perfect for entertaining or relaxing at home. Hardwood floors flow throughout the space, complemented by ample closet storage and in-unit laundry for everyday convenience. The oversized primary suite offers a peaceful retreat with two large closets, a private balcony, and a spacious en-suite bathroom. Highlights include: 2 bedrooms, 2 full bathrooms Open-plan kitchen, living, and dining area In-unit washer and dryer Hardwood flooring throughout Private balcony off the primary suite Generous closet space Assigned car parking space included in rent Cat-friendly (pet approval required) Location perks: Enjoy easy access to the scenic Riverwalk, along with a vibrant selection of restaurants, cafes, and bars all just moments from your door. Whether you're dining out, grabbing coffee, or enjoying a night out, everything you need is close by.
Quartz Countertop, Dishwasher, Dining Room, In-Unit Laundry, Deck or Patio, Central Heat and Air, Hardwood Floors
Apartment for rent
$3,100/mo
2625 W Belmont Ave UNIT 3, Chicago, IL 60618
2beds
1,500sqft
Price may not include required fees and charges.
Apartment
Available Wed Oct 1 2025
Cats OK
Central air
In unit laundry
Off street parking
Forced air
What's special
Private balconyQuartz countertopOversized primary suiteIn-unit laundryOpen-concept layoutModern kitchenDining room
- 2 days
- on Zillow |
- -- |
- -- |
Travel times
Add up to $600/yr to your down payment
Consider a first-time homebuyer savings account designed to grow your down payment with up to a 6% match & 4.15% APY.
Facts & features
Interior
Bedrooms & bathrooms
- Bedrooms: 2
- Bathrooms: 2
- Full bathrooms: 2
Heating
- Forced Air
Cooling
- Central Air
Appliances
- Included: Dishwasher, Dryer, Freezer, Microwave, Oven, Refrigerator, Washer
- Laundry: In Unit
Features
- Flooring: Hardwood
Interior area
- Total interior livable area: 1,500 sqft
Property
Parking
- Parking features: Off Street
- Details: Contact manager
Features
- Exterior features: Heating system: Forced Air
Details
- Parcel number: 13252010471003
Construction
Type & style
- Home type: Apartment
- Property subtype: Apartment
Building
Management
- Pets allowed: Yes
Community & HOA
Location
- Region: Chicago
Financial & listing details
- Lease term: 1 Year
Price history
| Date | Event | Price |
|---|---|---|
| 8/7/2025 | Price change | $3,100-4.6%$2/sqft |
Source: Zillow Rentals | ||
| 8/4/2025 | Listed for rent | $3,250+30%$2/sqft |
Source: Zillow Rentals | ||
| 2/27/2024 | Listing removed | -- |
Source: Zillow Rentals | ||
| 2/13/2024 | Listed for rent | $2,500+19%$2/sqft |
Source: Zillow Rentals | ||
| 9/15/2021 | Listing removed | -- |
Source: Zillow Rental Manager | ||
Neighborhood: Avondale
There are 2 available units in this apartment building
![[object Object]](https://photos.zillowstatic.com/fp/93229719669c9d3fab59a85f7cd70ce9-p_i.jpg)
