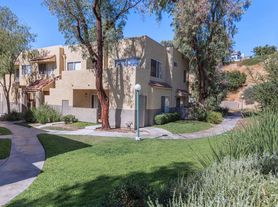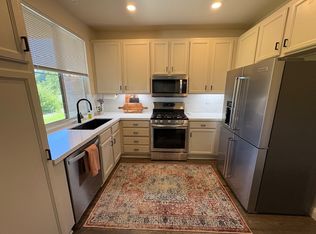Welcome to this stunning end-unit townhome in the highly sought-after Villa Metro community! Freshly painted throughout, this spacious three-story home offers 2,523 square feet of thoughtfully planned living space filled with natural light. The interior is enhanced with abundant windows, custom wooden shutters, and hardwood flooring, with carpet reserved for the guest bedrooms and stairs for added comfort.
The first floor features nearly 600 square feet of flexible space with its own private entrance and a full bath, perfect for a multi-generational suite, home office, entertaining space or exercise workout space. On the second floor, the heart of the home boasts a bright and open-concept living, dining, and kitchen area ideal for both entertaining and everyday living. The well-appointed primary suite includes an ensuite bathroom with dual vanities and a spacious walk-in closet. A powder room and convenient laundry area complete this level. The third floor offers two additional bedrooms, a full bathroom with dual sinks, and a large loft that can serve as a media room, playroom, or second office.
Outdoor living is just as inviting, with a private front patio perfect for relaxation or gatherings. Additional highlights include an attached two-car garage and two separate entrances into this home that provide privacy and flexibility for multi-gen living. Residents of Villa Metro enjoy HOA amenities such as a resort-style pool and spa, clubhouse, playground, community garden, and easy access to hiking and biking trails, city parks, Metrolink train station, shopping, dining, and award-winning schools.
Townhouse for rent
$4,400/mo
26254 Prima Way, Santa Clarita, CA 91350
3beds
2,523sqft
Price may not include required fees and charges.
Townhouse
Available now
No pets
Central air
Stacked laundry
2 Attached garage spaces parking
Forced air
What's special
Large loftAttached two-car garageWell-appointed primary suiteEnsuite bathroomPrivate entranceFlexible spaceOpen-concept living
- 8 days
- on Zillow |
- -- |
- -- |
Travel times
Looking to buy when your lease ends?
Consider a first-time homebuyer savings account designed to grow your down payment with up to a 6% match & 3.83% APY.
Facts & features
Interior
Bedrooms & bathrooms
- Bedrooms: 3
- Bathrooms: 4
- Full bathrooms: 3
- 1/2 bathrooms: 1
Rooms
- Room types: Family Room, Office
Heating
- Forced Air
Cooling
- Central Air
Appliances
- Laundry: Stacked
Features
- Loft, Open Floorplan, Primary Suite, Unfurnished, Walk In Closet, Walk-In Closet(s)
- Flooring: Carpet, Wood
Interior area
- Total interior livable area: 2,523 sqft
Property
Parking
- Total spaces: 2
- Parking features: Attached, Garage, Covered
- Has attached garage: Yes
- Details: Contact manager
Features
- Stories: 3
- Exterior features: Contact manager
- Has spa: Yes
- Spa features: Hottub Spa
Details
- Parcel number: 2849027125
Construction
Type & style
- Home type: Townhouse
- Property subtype: Townhouse
Condition
- Year built: 2015
Building
Management
- Pets allowed: No
Community & HOA
Community
- Features: Clubhouse
- Security: Gated Community
Location
- Region: Santa Clarita
Financial & listing details
- Lease term: 12 Months
Price history
| Date | Event | Price |
|---|---|---|
| 9/25/2025 | Listed for rent | $4,400+193.3%$2/sqft |
Source: CRMLS #WS25225103 | ||
| 2/7/2021 | Listing removed | -- |
Source: Zillow Rental Manager | ||
| 1/31/2021 | Listed for rent | $1,500-47.4%$1/sqft |
Source: Zillow Rental Manager | ||
| 1/23/2018 | Listing removed | $2,850$1/sqft |
Source: Owner | ||
| 12/24/2017 | Listed for rent | $2,850$1/sqft |
Source: Owner | ||

