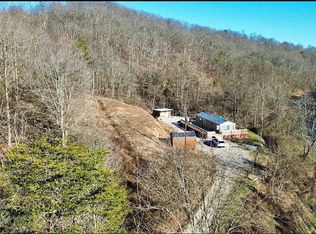Closed
$295,000
26255 Tanners Run Rd, Racine, OH 45771
4beds
2,700sqft
Single Family Residence, Single Family, Resale Home, SF-Site Built
Built in 1996
2.75 Acres Lot
$300,100 Zestimate®
$109/sqft
$2,386 Estimated rent
Home value
$300,100
$285,000 - $315,000
$2,386/mo
Zestimate® history
Loading...
Owner options
Explore your selling options
What's special
26255 Tanners Run Rd - Racine OH 45771. Your quiet and peaceful country escape awaits! This is a stunning 4 bed, 3 bath log-style home with a 2-car attached garage. The build of an additional 2-car detached garage has already been started for you as well. Allowing for flexibility in personal style. Real oak flooring and freshly painted interior walls throughout. Vaulted ceilings with double pane windows and beautiful wood architecture create a warm & welcoming atmosphere. The open and spacious layout of the kitchen, dining room, and living room are great for entertaining family and friends. A large main floor bedroom comes fully equipped with a bathroom that includes a shower and large garden tub! Upstairs features a cozy loft area and recreation room that could easily be a large 4th bedroom. Enjoy the outdoors year-round from the covered front and back porches. This property is tucked away on a peaceful and serene corner lot with 2.75 acres and a stream that runs through the front. The two outbuildings in the back make for great chicken coops and/or work spaces.
Zillow last checked: 8 hours ago
Listing updated: October 23, 2025 at 07:52am
Listed by:
Ashley McKinley (740)460-2303,
e-Merge Real Estate
Bought with:
Ashley McKinley, 2022000367
e-Merge Real Estate
Source: Athens County BOR,MLS#: 2433828
Facts & features
Interior
Bedrooms & bathrooms
- Bedrooms: 4
- Bathrooms: 3
- Full bathrooms: 3
Heating
- Forced Air-Electric
Cooling
- Central Air HP
Appliances
- Included: Dishwasher, Microwave, Refrigerator, Electric Water Heater, Oven/Range- Propane
- Laundry: Washer Hookup
Features
- Ceiling Fan(s), Soaking Tub, Vaulted Ceiling(s), Laminate Counters
- Flooring: Carpet, Tile, Wood
- Windows: Skylight(s), Window Coverings, Double Pane Windows
- Basement: None
Interior area
- Total structure area: 2,700
- Total interior livable area: 2,700 sqft
Property
Parking
- Total spaces: 2
- Parking features: Attached
- Attached garage spaces: 2
Features
- Levels: Two
- Patio & porch: Deck, Porch- Covered
- Exterior features: Rain Gutters
- Waterfront features: Stream on Property
Lot
- Size: 2.75 Acres
- Features: Corner Lot
Details
- Additional structures: Out Building, Shed(s), Pole Barn/Building
- Parcel number: 0800277001
- Zoning description: Residential: R-1
Construction
Type & style
- Home type: SingleFamily
- Property subtype: Single Family Residence, Single Family, Resale Home, SF-Site Built
Materials
- Log
- Foundation: Crawl Space
- Roof: Asphalt Shingle
Condition
- Year built: 1996
Utilities & green energy
- Electric: Power: AEP
- Sewer: Septic: Leach
- Water: Public
- Utilities for property: Internet-Wireless, Propane, Garbage Collection
Community & neighborhood
Location
- Region: Racine
Price history
| Date | Event | Price |
|---|---|---|
| 10/21/2025 | Sold | $295,000-3.4%$109/sqft |
Source: | ||
| 9/25/2025 | Pending sale | $305,500$113/sqft |
Source: | ||
| 9/6/2025 | Price change | $305,500-2.2%$113/sqft |
Source: | ||
| 8/9/2025 | Listed for sale | $312,500+4.2%$116/sqft |
Source: | ||
| 8/9/2025 | Listing removed | -- |
Source: Owner Report a problem | ||
Public tax history
| Year | Property taxes | Tax assessment |
|---|---|---|
| 2024 | $2,301 +2.2% | $65,260 |
| 2023 | $2,251 +2.9% | $65,260 |
| 2022 | $2,187 -0.9% | $65,260 +3% |
Find assessor info on the county website
Neighborhood: 45771
Nearby schools
GreatSchools rating
- 5/10Southern Elementary SchoolGrades: PK-8Distance: 3.7 mi
- 4/10Southern High SchoolGrades: 9-12Distance: 3.7 mi
Schools provided by the listing agent
- Middle: Southern LSD
Source: Athens County BOR. This data may not be complete. We recommend contacting the local school district to confirm school assignments for this home.
Get pre-qualified for a loan
At Zillow Home Loans, we can pre-qualify you in as little as 5 minutes with no impact to your credit score.An equal housing lender. NMLS #10287.
