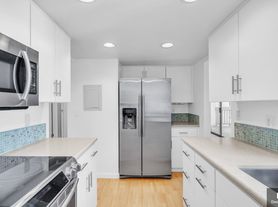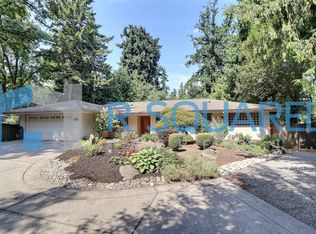Welcome to this beautifully maintained rambler nestled on a sprawling 19,898 square foot lot in sought-after Clyde Hill. This entertainer's dream boasts an open and inviting floor plan, with a seamless flow between indoor and outdoor living. The heart of the home is ideal for gatherings, with a spacious living area that opens to the expansive backyard oasis. Surrounded by mature trees and lush plantings that create a tranquil setting, it's the perfect spot for hosting year-round parties or just sit back and enjoy the peace and quiet. Other features include bonus room, heated swimming pool, 2-car garage, impressive drive-through driveway, easy commuting options and more. Truly a timeless Northwest Contemporary classic, you will love it here.
House for rent
Accepts Zillow applications
$6,800/mo
2626 86th Ave NE, Bellevue, WA 98004
3beds
2,850sqft
Price may not include required fees and charges.
Single family residence
Available Mon Dec 29 2025
Cats, small dogs OK
Central air
In unit laundry
Detached parking
Forced air
What's special
Bonus roomHeated swimming poolImpressive drive-through drivewayMature treesExpansive backyard oasisLush plantings
- 8 days |
- -- |
- -- |
Travel times
Facts & features
Interior
Bedrooms & bathrooms
- Bedrooms: 3
- Bathrooms: 3
- Full bathrooms: 3
Heating
- Forced Air
Cooling
- Central Air
Appliances
- Included: Dishwasher, Dryer, Freezer, Microwave, Oven, Refrigerator, Washer
- Laundry: In Unit
Features
- Flooring: Carpet, Hardwood
- Furnished: Yes
Interior area
- Total interior livable area: 2,850 sqft
Property
Parking
- Parking features: Detached
- Details: Contact manager
Accessibility
- Accessibility features: Disabled access
Features
- Exterior features: Bicycle storage, Heating system: Forced Air
- Has private pool: Yes
Details
- Parcel number: 9557400040
Construction
Type & style
- Home type: SingleFamily
- Property subtype: Single Family Residence
Community & HOA
HOA
- Amenities included: Pool
Location
- Region: Bellevue
Financial & listing details
- Lease term: 6 Month
Price history
| Date | Event | Price |
|---|---|---|
| 10/19/2025 | Listed for rent | $6,800$2/sqft |
Source: Zillow Rentals | ||
| 11/27/2024 | Sold | $2,850,000-4.8%$1,000/sqft |
Source: | ||
| 11/7/2024 | Pending sale | $2,995,000$1,051/sqft |
Source: | ||
| 10/19/2024 | Listed for sale | $2,995,000$1,051/sqft |
Source: | ||

