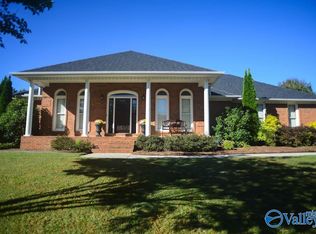This charming, well-maintained ranch-style home is truly move-in ready.
Step inside to a bright, open floor plan featuring three bedrooms and two full bathrooms. Each bedroom includes carpet and window coverings, while the primary suite offers a tray ceiling, ceiling fan, spacious walk-in closet, and a private bathroom with dual vanity and a relaxing garden tub.
The living room boasts hardwood floors, tray ceiling, ceiling fan, and window coveringscreating a warm and inviting space to relax or entertain.
The eat-in kitchen and dining area provide plenty of cabinet storage, a large pantry, and stainless steel appliances, including a smooth-top stove, dishwasher, refrigerator, and microwave.
Enjoy the outdoors with a covered front porch and a covered rear patio overlooking a fully fenced backyard with a well-manicured lawnperfect for gatherings, play, or quiet evenings at home.
Additional features include:
Attached one-car garage
Washer and dryer connections
Privacy-fenced backyard
Lawn maintenance with an additional monthly fee
House for rent
$1,750/mo
2626 Ashtynn Pl SW, Huntsville, AL 35803
3beds
1,400sqft
Price may not include required fees and charges.
Single family residence
Available now
No pets
-- A/C
Hookups laundry
Attached garage parking
-- Heating
What's special
- 2 days
- on Zillow |
- -- |
- -- |
Travel times
Looking to buy when your lease ends?
Consider a first-time homebuyer savings account designed to grow your down payment with up to a 6% match & 4.15% APY.
Facts & features
Interior
Bedrooms & bathrooms
- Bedrooms: 3
- Bathrooms: 2
- Full bathrooms: 2
Appliances
- Included: Dishwasher, Disposal, Microwave, Range Oven, Refrigerator, WD Hookup
- Laundry: Hookups
Features
- WD Hookup, Walk In Closet
Interior area
- Total interior livable area: 1,400 sqft
Property
Parking
- Parking features: Attached
- Has attached garage: Yes
- Details: Contact manager
Features
- Patio & porch: Patio
- Exterior features: Lawn, Open Floor Plan, Park Nearby, Walk In Closet
- Fencing: Fenced Yard
Details
- Parcel number: 2406130001012016
Construction
Type & style
- Home type: SingleFamily
- Property subtype: Single Family Residence
Community & HOA
Location
- Region: Huntsville
Financial & listing details
- Lease term: Contact For Details
Price history
| Date | Event | Price |
|---|---|---|
| 8/18/2025 | Listed for rent | $1,750$1/sqft |
Source: Zillow Rentals | ||
| 8/11/2025 | Sold | $295,000-1.6%$211/sqft |
Source: | ||
| 7/12/2025 | Contingent | $299,900$214/sqft |
Source: | ||
| 6/27/2025 | Listed for sale | $299,900+111.9%$214/sqft |
Source: | ||
| 1/30/2015 | Sold | $141,500-0.3%$101/sqft |
Source: | ||
![[object Object]](https://photos.zillowstatic.com/fp/c754a1d4e6b0264357e60f44b32d415a-p_i.jpg)
