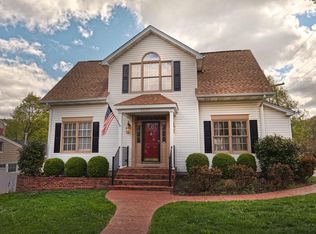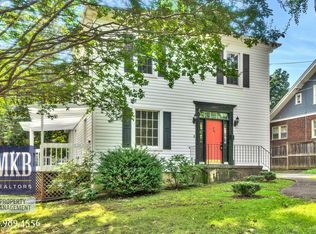Sold for $470,000 on 07/25/25
$470,000
2626 Avenham Ave SW, Roanoke, VA 24014
5beds
1,895sqft
Single Family Residence
Built in 1962
8,276.4 Square Feet Lot
$478,700 Zestimate®
$248/sqft
$2,317 Estimated rent
Home value
$478,700
$393,000 - $579,000
$2,317/mo
Zestimate® history
Loading...
Owner options
Explore your selling options
What's special
This beautiful five-bedroom, three and a half-bathroom home is nestled in the desirable South Roanoke neighborhood, just a short stroll from the serene beauty of Crystal Springs. Perfect for those who crave a tranquil retreat with easy access to nature's splendor. Spacious five-bedroom layout, providing ample room for family, guests, or a home office. Three and a half stylish bathrooms. Detached garage, offering additional storage and parking convenience.Expansive concrete patio, ideal for outdoor entertaining.Convenient street parking, allowing for easy guest parking or additional vehicle storage.Walking distance to Crystal Springs, a beloved local landmark offering scenic views and a peaceful atmosphere. South Roanoke's charming neighborhood vibe, with a strong sense of community and local charm as well as easy access to local amenities, parks, and outdoor recreation opportunities.
Zillow last checked: 8 hours ago
Listing updated: September 10, 2025 at 06:12am
Listed by:
GREG ALEXANDER 540-519-8435,
KELLER WILLIAMS REALTY ROANOKE
Bought with:
KIMBERLY B COOK, 0225057453
COLDWELL BANKER TOWNSIDE, REALTORS(r)
Source: RVAR,MLS#: 916321
Facts & features
Interior
Bedrooms & bathrooms
- Bedrooms: 5
- Bathrooms: 4
- Full bathrooms: 3
- 1/2 bathrooms: 1
Primary bedroom
- Level: U
Bedroom 2
- Level: U
Bedroom 3
- Level: U
Bedroom 4
- Level: L
Bedroom 5
- Level: L
Kitchen
- Level: E
Living room
- Level: E
Heating
- Heat Pump Electric
Cooling
- Has cooling: Yes
Appliances
- Included: Dishwasher, Electric Range, Refrigerator
Features
- Storage
- Flooring: Wood
- Has basement: Yes
Interior area
- Total structure area: 1,895
- Total interior livable area: 1,895 sqft
- Finished area above ground: 1,895
Property
Parking
- Total spaces: 2
- Parking features: Detached
- Has garage: Yes
- Covered spaces: 2
Features
- Levels: Two
- Stories: 2
Lot
- Size: 8,276 sqft
Details
- Parcel number: 1061104
Construction
Type & style
- Home type: SingleFamily
- Property subtype: Single Family Residence
Materials
- Brick
Condition
- Completed
- Year built: 1962
Utilities & green energy
- Electric: 0 Phase
- Sewer: Public Sewer
- Utilities for property: Cable Connected, Cable
Community & neighborhood
Location
- Region: Roanoke
- Subdivision: N/A
Price history
| Date | Event | Price |
|---|---|---|
| 7/25/2025 | Sold | $470,000-3.3%$248/sqft |
Source: | ||
| 6/12/2025 | Pending sale | $485,900$256/sqft |
Source: | ||
| 5/30/2025 | Listed for sale | $485,900$256/sqft |
Source: | ||
Public tax history
| Year | Property taxes | Tax assessment |
|---|---|---|
| 2025 | $5,279 +16.7% | $432,700 +16.7% |
| 2024 | $4,523 +11.9% | $370,700 +11.9% |
| 2023 | $4,043 +4.1% | $331,400 +4.1% |
Find assessor info on the county website
Neighborhood: South Roanoke
Nearby schools
GreatSchools rating
- 8/10Crystal Spring Elementary SchoolGrades: PK-5Distance: 0.1 mi
- 2/10James Madison Middle SchoolGrades: 6-8Distance: 1.1 mi
- 3/10Patrick Henry High SchoolGrades: 9-12Distance: 1.7 mi
Schools provided by the listing agent
- Elementary: Crystal Spring
- Middle: James Madison
- High: Patrick Henry
Source: RVAR. This data may not be complete. We recommend contacting the local school district to confirm school assignments for this home.

Get pre-qualified for a loan
At Zillow Home Loans, we can pre-qualify you in as little as 5 minutes with no impact to your credit score.An equal housing lender. NMLS #10287.
Sell for more on Zillow
Get a free Zillow Showcase℠ listing and you could sell for .
$478,700
2% more+ $9,574
With Zillow Showcase(estimated)
$488,274
