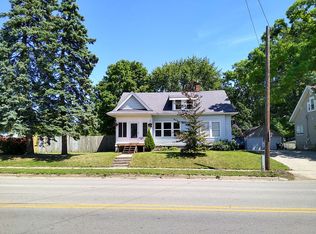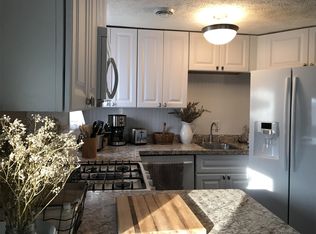Sold
$310,000
2626 Byron Center Ave SW, Wyoming, MI 49519
4beds
1,344sqft
Single Family Residence
Built in 1929
7,840.8 Square Feet Lot
$314,100 Zestimate®
$231/sqft
$2,161 Estimated rent
Home value
$314,100
$292,000 - $336,000
$2,161/mo
Zestimate® history
Loading...
Owner options
Explore your selling options
What's special
Tastefully renovated home in the City of Wyoming. Move in ready for the new homeowners. New vinyl plank flooring on the main level. Spacious kitchen with island and seating and a formal dining room. Relax in an airy living room with lots of daylight and beautiful windows. Optional main floor master bedroom or an oversized laundry room. There is another laundry hookup in the basement. 3 Bedrooms upstairs with new carpet. Basement is unfinished which allows for storage. Covered deck overlooking the partially fenced in back yard completely landscaped to enjoy seasonal beauty. 2 car detached garage with openers. Furnace was updated 2021 & A/C updated 2022. Close to Grand Rapids, parks, shopping, Theater, M6 and 131 and 196. You can enjoy the city life while living just minutes aw
Zillow last checked: 8 hours ago
Listing updated: May 15, 2025 at 07:24am
Listed by:
Patti Styburski 616-638-1627,
Five Star Real Estate GH,
Randal Styburski 616-638-1634,
Five Star Real Estate GH
Bought with:
Samuel Masteller
Source: MichRIC,MLS#: 25013729
Facts & features
Interior
Bedrooms & bathrooms
- Bedrooms: 4
- Bathrooms: 1
- Full bathrooms: 1
- Main level bedrooms: 1
Heating
- Forced Air
Cooling
- Central Air
Appliances
- Included: Dishwasher, Dryer, Microwave, Range, Refrigerator, Washer
- Laundry: Main Level
Features
- Center Island, Eat-in Kitchen, Pantry
- Flooring: Carpet, Vinyl
- Windows: Replacement
- Basement: Michigan Basement
- Has fireplace: No
Interior area
- Total structure area: 1,344
- Total interior livable area: 1,344 sqft
- Finished area below ground: 0
Property
Parking
- Total spaces: 2
- Parking features: Garage Door Opener, Detached
- Garage spaces: 2
Features
- Stories: 2
Lot
- Size: 7,840 sqft
- Dimensions: 59 x 130
- Features: Level, Sidewalk, Ground Cover, Shrubs/Hedges
Details
- Parcel number: 411710351012
- Zoning description: R2
Construction
Type & style
- Home type: SingleFamily
- Architectural style: Traditional
- Property subtype: Single Family Residence
Materials
- Vinyl Siding
- Roof: Composition
Condition
- New construction: No
- Year built: 1929
Utilities & green energy
- Sewer: Public Sewer
- Water: Public
- Utilities for property: Electricity Available, Natural Gas Connected
Community & neighborhood
Location
- Region: Wyoming
- Subdivision: Wilson & Chalmers Add
Other
Other facts
- Listing terms: Cash,FHA,VA Loan,Conventional
- Road surface type: Paved
Price history
| Date | Event | Price |
|---|---|---|
| 5/6/2025 | Sold | $310,000+3.4%$231/sqft |
Source: | ||
| 4/13/2025 | Pending sale | $299,900$223/sqft |
Source: | ||
| 4/6/2025 | Listed for sale | $299,900+46.3%$223/sqft |
Source: | ||
| 11/23/2024 | Listing removed | $2,400$2/sqft |
Source: Zillow Rentals | ||
| 10/30/2024 | Listed for rent | $2,400$2/sqft |
Source: Zillow Rentals | ||
Public tax history
| Year | Property taxes | Tax assessment |
|---|---|---|
| 2024 | -- | $106,000 +35.5% |
| 2021 | $2,239 | $78,200 +9.1% |
| 2020 | $2,239 +2.8% | $71,700 +10.1% |
Find assessor info on the county website
Neighborhood: 49519
Nearby schools
GreatSchools rating
- 4/10Parkview Elementary SchoolGrades: K-4Distance: 0.6 mi
- 3/10Wyoming Junior HighGrades: 7-8Distance: 0.3 mi
- 5/10Rogers High SchoolGrades: 9-12Distance: 1.4 mi

Get pre-qualified for a loan
At Zillow Home Loans, we can pre-qualify you in as little as 5 minutes with no impact to your credit score.An equal housing lender. NMLS #10287.
Sell for more on Zillow
Get a free Zillow Showcase℠ listing and you could sell for .
$314,100
2% more+ $6,282
With Zillow Showcase(estimated)
$320,382
