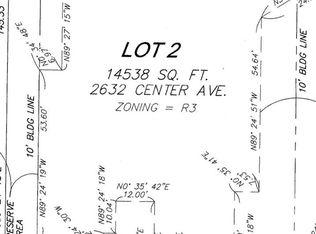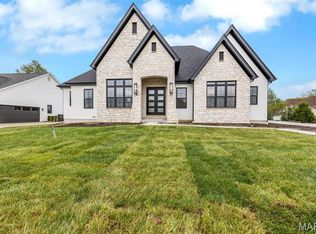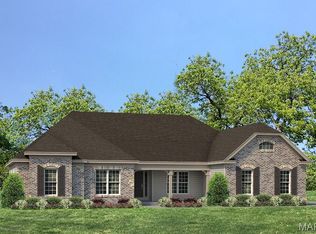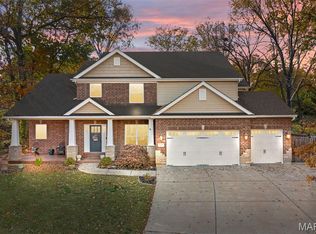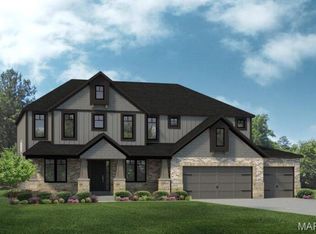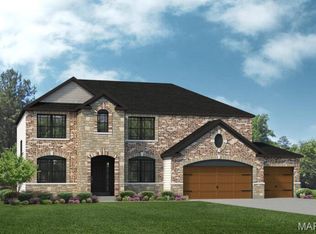To be built Custom Ranch home. Photos are of a previously built home with the same elevation and floor plan.
Active
Listing Provided by:
Ryan M Patton 314-952-4233,
Patton Properties,
Kevin Lemons 314-471-4848,
Patton Properties
$999,000
2626 Center Ave, Grover, MO 63040
3beds
2,538sqft
Est.:
Single Family Residence
Built in ----
0.33 Acres Lot
$-- Zestimate®
$394/sqft
$-- HOA
What's special
- 454 days |
- 196 |
- 0 |
Zillow last checked: 8 hours ago
Listing updated: July 28, 2025 at 08:02am
Listing Provided by:
Ryan M Patton 314-952-4233,
Patton Properties,
Kevin Lemons 314-471-4848,
Patton Properties
Source: MARIS,MLS#: 24040064 Originating MLS: St. Louis Association of REALTORS
Originating MLS: St. Louis Association of REALTORS
Tour with a local agent
Facts & features
Interior
Bedrooms & bathrooms
- Bedrooms: 3
- Bathrooms: 4
- Full bathrooms: 3
- 1/2 bathrooms: 1
- Main level bathrooms: 4
- Main level bedrooms: 3
Primary bedroom
- Features: Wall Covering: None
- Level: Main
- Area: 270
- Dimensions: 15 x 18
Bedroom
- Features: Wall Covering: None
- Level: Main
- Area: 196
- Dimensions: 14 x 14
Bedroom
- Features: Wall Covering: None
- Level: Main
- Area: 154
- Dimensions: 14 x 11
Primary bathroom
- Level: Main
- Area: 208
- Dimensions: 13 x 16
Bathroom
- Level: Main
- Area: 35
- Dimensions: 5 x 7
Bathroom
- Level: Main
- Area: 40
- Dimensions: 5 x 8
Bathroom
- Level: Main
- Area: 40
- Dimensions: 5 x 8
Breakfast room
- Features: Wall Covering: None
- Level: Main
- Area: 180
- Dimensions: 9 x 20
Dining room
- Features: Wall Covering: None
- Level: Main
- Area: 315
- Dimensions: 21 x 15
Kitchen
- Features: Wall Covering: None
- Level: Main
- Area: 200
- Dimensions: 10 x 20
Laundry
- Features: Wall Covering: None
- Level: Main
- Area: 72
- Dimensions: 9 x 8
Laundry
- Level: Main
- Area: 72
- Dimensions: 9 x 8
Mud room
- Level: Main
- Area: 63
- Dimensions: 9 x 7
Office
- Level: Main
- Area: 168
- Dimensions: 14 x 12
Heating
- Forced Air
Cooling
- Electric, Gas, Central Air
Appliances
- Included: Dishwasher, Disposal, Microwave, Range, Electric Water Heater, Gas Water Heater
Features
- Dining/Living Room Combo, Separate Dining, Kitchen Island, Double Vanity
- Doors: Panel Door(s)
- Has basement: Yes
- Number of fireplaces: 1
- Fireplace features: Wood Burning, Great Room
Interior area
- Total structure area: 2,538
- Total interior livable area: 2,538 sqft
- Finished area above ground: 2,538
Property
Parking
- Total spaces: 3
- Parking features: Attached, Garage
- Attached garage spaces: 3
Features
- Levels: One
Lot
- Size: 0.33 Acres
- Dimensions: 100 x 143 see plat for accuracy
- Features: Level
Details
- Special conditions: Standard
Construction
Type & style
- Home type: SingleFamily
- Architectural style: Traditional,Ranch
- Property subtype: Single Family Residence
Materials
- Brick Veneer, Vinyl Siding
- Roof: Shake
Condition
- To Be Built,New Construction
- New construction: Yes
Details
- Warranty included: Yes
Utilities & green energy
- Sewer: Public Sewer
- Water: Public
- Utilities for property: Natural Gas Available
Community & HOA
Community
- Subdivision: Wesley Parc
Location
- Region: Grover
Financial & listing details
- Price per square foot: $394/sqft
- Date on market: 6/24/2024
- Cumulative days on market: 454 days
- Listing terms: Cash,Conventional
- Road surface type: Concrete
Estimated market value
Not available
Estimated sales range
Not available
$3,186/mo
Price history
Price history
| Date | Event | Price |
|---|---|---|
| 6/24/2024 | Price change | $999,000+299.6%$394/sqft |
Source: | ||
| 6/24/2024 | Listed for sale | $250,000$99/sqft |
Source: | ||
Public tax history
Public tax history
Tax history is unavailable.BuyAbility℠ payment
Est. payment
$6,158/mo
Principal & interest
$4851
Property taxes
$957
Home insurance
$350
Climate risks
Neighborhood: 63040
Nearby schools
GreatSchools rating
- 8/10Pond Elementary SchoolGrades: K-5Distance: 0.7 mi
- 9/10Wildwood Middle SchoolGrades: 6-8Distance: 1.3 mi
- 8/10Eureka Sr. High SchoolGrades: 9-12Distance: 4.1 mi
Schools provided by the listing agent
- Elementary: Pond Elem.
- Middle: Wildwood Middle
- High: Eureka Sr. High
Source: MARIS. This data may not be complete. We recommend contacting the local school district to confirm school assignments for this home.
- Loading
- Loading
