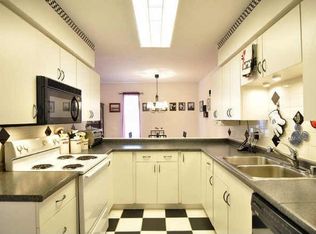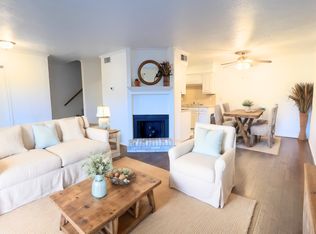This is beautifully remodeled & well maintained. The first floor is an open concept with porcelain wood-look flooring, living room, dining room, FP, half bath, walkthrough kitchen with recent appliances & cabinets. Upstairs has a large master with bathroom; a full bathroom for the other bedrooms. Basement has large living or game or media room, office with countertop & cabinets;lg storage area & utility room. Exterior has a privacy fence with a big open area. One covered parking space with lots of open parking & a community pool to enjoy! Electric is the only utility you pay! Canyon Creek Country Club is nearby along with shopping, restaurants, Prairie Creek Park and convenient to Central Expy & PGB Tollway.
This property is off market, which means it's not currently listed for sale or rent on Zillow. This may be different from what's available on other websites or public sources.

