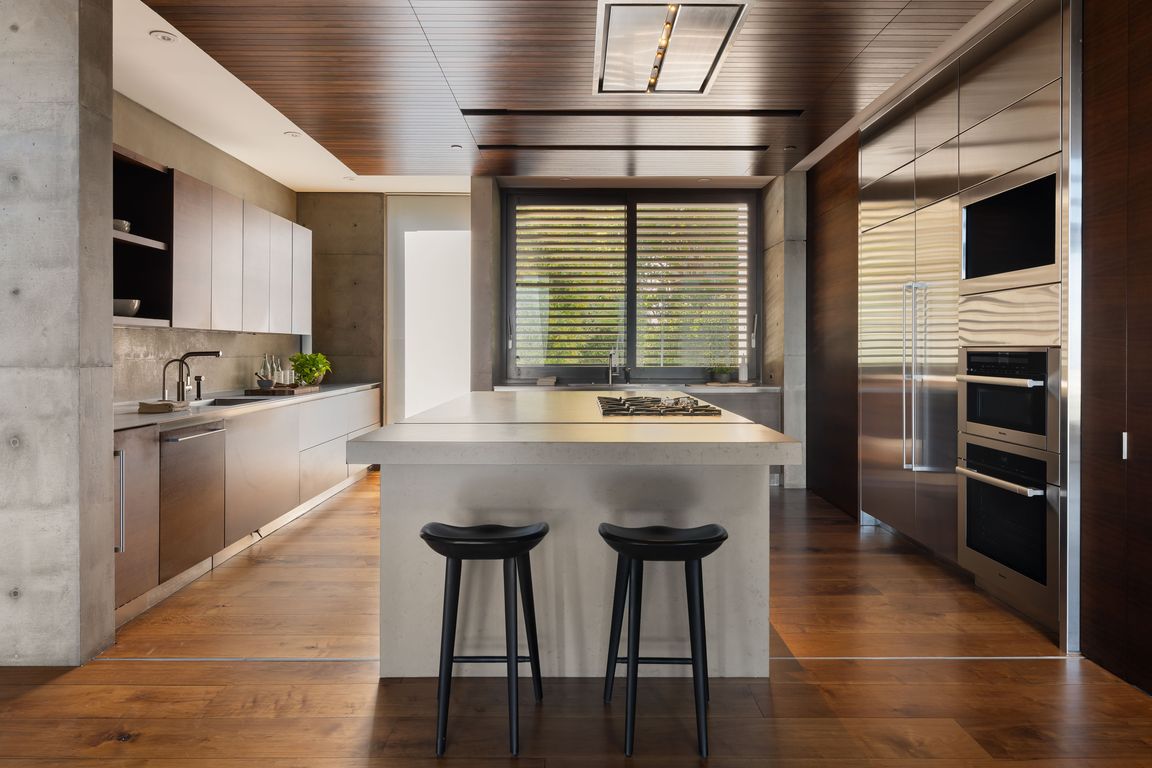
For sale
$15,900,000
4beds
4,185sqft
2626 Filbert St, San Francisco, CA 94123
4beds
4,185sqft
Single family residence
Built in 2016
3,850 sqft
2 Attached garage spaces
$3,799 price/sqft
What's special
In-ground jacuzziIntimate primary suiteGuest suitesNorth-facing glassWood louversHeated cabanaLandscaped showcase rooftop lounge
Conceived by award-winning Aidlin Darling Design, this contemporary Cow Hollow home completed in 2016 is a masterclass in architecture, scale and views. A striking facade of poured-in-place concrete, wood louvers and glass opens to a magnificent great room with soaring 20' ceilings, skylight and sweeping vistas spanning the Golden Gate and ...
- 63 days |
- 10,513 |
- 412 |
Likely to sell faster than
Source: SFAR,MLS#: 425061694 Originating MLS: San Francisco Association of REALTORS
Originating MLS: San Francisco Association of REALTORS
Travel times
Living Room
Kitchen
Primary Bedroom
Zillow last checked: 8 hours ago
Listing updated: October 29, 2025 at 02:25pm
Listed by:
Gregg Lynn DRE #01467774 415-595-4734,
Sotheby's International Realty 415-901-1700
Source: SFAR,MLS#: 425061694 Originating MLS: San Francisco Association of REALTORS
Originating MLS: San Francisco Association of REALTORS
Facts & features
Interior
Bedrooms & bathrooms
- Bedrooms: 4
- Bathrooms: 5
- Full bathrooms: 4
- 1/2 bathrooms: 1
Rooms
- Room types: Bathroom, Great Room, Kitchen, Laundry, Living Room, Media Room, Wine Cellar, Wine Storage Area
Primary bedroom
- Features: Sitting Area, Walk-In Closet
- Area: 0
- Dimensions: 0 x 0
Bedroom 1
- Area: 0
- Dimensions: 0 x 0
Bedroom 2
- Area: 0
- Dimensions: 0 x 0
Bedroom 3
- Area: 0
- Dimensions: 0 x 0
Bedroom 4
- Area: 0
- Dimensions: 0 x 0
Primary bathroom
- Features: Double Vanity, Quartz, Shower Stall(s), Tub, Window
Bathroom
- Features: Shower Stall(s), Steam, Tile, Tub w/Shower Over, Window
Dining room
- Features: Dining/Living Combo, Skylight(s)
- Level: Main
- Area: 0
- Dimensions: 0 x 0
Family room
- Area: 0
- Dimensions: 0 x 0
Kitchen
- Features: Butlers Pantry, Dumbwaiter, Kitchen Island, Pantry Cabinet, Pantry Closet, Stone Counters
- Level: Main
- Area: 0
- Dimensions: 0 x 0
Living room
- Features: Cathedral/Vaulted, Deck Attached, Great Room, Skylight(s), View
- Level: Main
- Area: 0
- Dimensions: 0 x 0
Heating
- Gas, Radiant
Cooling
- Zoned
Appliances
- Included: Dishwasher, Disposal, Double Oven, Gas Cooktop, Ice Maker, Microwave, Wine Refrigerator, Dryer, Washer
- Laundry: Inside Room, Sink
Features
- Dumbwaiter, Storage
- Flooring: Wood
- Number of fireplaces: 1
- Fireplace features: Gas, Living Room
Interior area
- Total structure area: 4,185
- Total interior livable area: 4,185 sqft
Video & virtual tour
Property
Parking
- Total spaces: 2
- Parking features: Driveway, Attached, Enclosed, Inside Entrance, Side By Side, On Site (Single Family Only)
- Attached garage spaces: 2
- Has uncovered spaces: Yes
Features
- Patio & porch: Enclosed Patio, Deck, Uncovered Deck, Uncovered Patio
- Exterior features: Balcony, Outdoor Grill, Uncovered Courtyard, Wet Bar
- Has spa: Yes
- Spa features: Spa/Hot Tub Built-In
- Fencing: Wood
- Has view: Yes
- View description: Bay, City Lights, Golden Gate Bridge, Panoramic, San Francisco, Valley, Trees/Woods
- Has water view: Yes
- Water view: Bay
Lot
- Size: 3,850.7 Square Feet
- Features: Landscaped, Landscape Front, Shape Regular
Details
- Additional structures: Other
- Parcel number: 0943003B
- Special conditions: Standard
- Other equipment: Audio/Video Prewired, Home Theater
Construction
Type & style
- Home type: SingleFamily
- Architectural style: Contemporary,Modern/High Tech
- Property subtype: Single Family Residence
Materials
- Concrete, Glass, Wood
Condition
- Updated/Remodeled
- New construction: No
- Year built: 2016
Utilities & green energy
- Sewer: Public Sewer
- Utilities for property: Cable Connected, Electricity Available, Natural Gas Connected, Public, Sewer Connected
Community & HOA
Community
- Security: Security System Owned
HOA
- Has HOA: No
Location
- Region: San Francisco
- Elevation: 0
Financial & listing details
- Price per square foot: $3,799/sqft
- Tax assessed value: $14,856,911
- Price range: $15.9M - $15.9M
- Date on market: 9/18/2025
- Cumulative days on market: 64 days
- Total actual rent: 0
- Road surface type: Paved Sidewalk