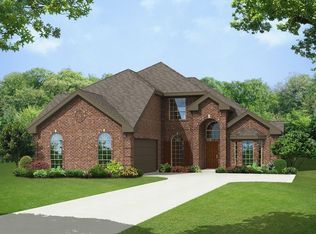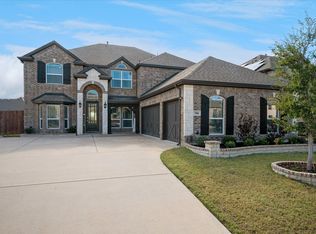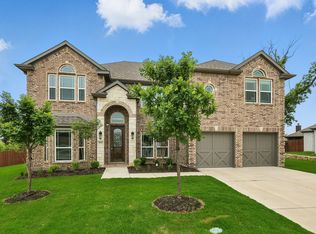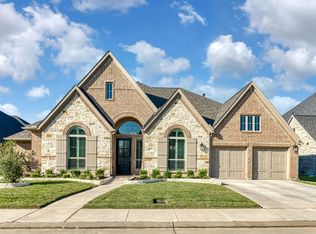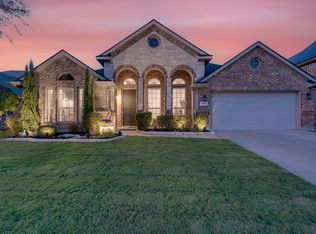Spacious Home with gourmet kitchen and Custom Pool – No HOA!
Welcome to this stunning 4,300 sq. ft. home in the sought-after Hawkins Meadows community of Midlothian—with NO HOA! Featuring 6 bedrooms and 4 full baths, this home offers plenty of space for family and guests. The open-concept layout seamlessly connects the gourmet kitchen to the bright and spacious living room, all highlighted by a striking spiraling staircase. Upstairs enjoy 4 of the homes bedrooms along with a common living area and a separate media room. Step outside to your own private backyard retreat, complete with a custom pool, travertine decking, and a cozy fire pit—perfect for entertaining or unwinding. Located just minutes from the community park, shopping, and top dining spots, this home combines luxury and convenience without the hassle of HOA restrictions. Refrigerator, washer and dryer all stay with the home.
Pending
$700,000
2626 Flatbush Ave, Midlothian, TX 76065
6beds
4,303sqft
Est.:
Single Family Residence
Built in 2019
9,147.6 Square Feet Lot
$570,800 Zestimate®
$163/sqft
$-- HOA
What's special
Travertine deckingPrivate backyard retreatGourmet kitchenCozy fire pitCustom poolOpen-concept layout
- 312 days |
- 35 |
- 0 |
Likely to sell faster than
Zillow last checked: 8 hours ago
Listing updated: June 23, 2025 at 03:26pm
Listed by:
Christie Tatum Janszen 0546735 214-980-3906,
Keller Williams Realty 972-938-2222
Source: NTREIS,MLS#: 20835285
Facts & features
Interior
Bedrooms & bathrooms
- Bedrooms: 6
- Bathrooms: 4
- Full bathrooms: 4
Primary bedroom
- Level: First
- Dimensions: 17 x 17
Bedroom
- Level: First
- Dimensions: 10 x 16
Bedroom
- Level: First
- Dimensions: 12 x 15
Bedroom
- Level: First
- Dimensions: 14 x 12
Bedroom
- Level: First
- Dimensions: 1 x 14
Breakfast room nook
- Level: First
- Dimensions: 13 x 13
Den
- Level: First
- Dimensions: 12 x 15
Dining room
- Level: First
- Dimensions: 12 x 18
Kitchen
- Level: First
- Dimensions: 20 x 13
Living room
- Level: First
- Dimensions: 17 x 20
Utility room
- Level: First
- Dimensions: 7 x 8
Heating
- Central, Electric
Cooling
- Central Air, Ceiling Fan(s), Electric
Appliances
- Included: Dryer, Dishwasher, Electric Oven, Gas Cooktop, Disposal, Microwave, Refrigerator, Tankless Water Heater
Features
- High Speed Internet, Cable TV, Vaulted Ceiling(s)
- Flooring: Carpet, Luxury Vinyl Plank
- Has basement: No
- Number of fireplaces: 1
- Fireplace features: Gas Log
Interior area
- Total interior livable area: 4,303 sqft
Video & virtual tour
Property
Parking
- Total spaces: 3
- Parking features: Door-Multi, Driveway, Garage, Garage Faces Side
- Attached garage spaces: 3
- Has uncovered spaces: Yes
Features
- Levels: Two
- Stories: 2
- Exterior features: Covered Courtyard, Rain Gutters
- Pool features: In Ground, Pool
- Fencing: Wood
Lot
- Size: 9,147.6 Square Feet
- Features: Interior Lot, Sprinkler System, Few Trees
Details
- Parcel number: 272951
Construction
Type & style
- Home type: SingleFamily
- Architectural style: Traditional,Detached
- Property subtype: Single Family Residence
Materials
- Brick
- Foundation: Slab
- Roof: Composition
Condition
- Year built: 2019
Utilities & green energy
- Sewer: Public Sewer
- Water: Community/Coop
- Utilities for property: Sewer Available, Water Available, Cable Available
Community & HOA
Community
- Subdivision: Hawkins Mdws Ph 1
HOA
- Has HOA: No
Location
- Region: Midlothian
Financial & listing details
- Price per square foot: $163/sqft
- Annual tax amount: $14,695
- Date on market: 2/6/2025
- Cumulative days on market: 53 days
- Listing terms: Cash,Conventional,FHA,VA Loan
Estimated market value
$570,800
$542,000 - $605,000
$3,999/mo
Price history
Price history
| Date | Event | Price |
|---|---|---|
| 3/13/2025 | Pending sale | $700,000$163/sqft |
Source: NTREIS #20835285 Report a problem | ||
| 2/19/2025 | Contingent | $700,000$163/sqft |
Source: NTREIS #20835285 Report a problem | ||
| 2/6/2025 | Listed for sale | $700,000+47%$163/sqft |
Source: NTREIS #20835285 Report a problem | ||
| 4/24/2020 | Sold | -- |
Source: Agent Provided Report a problem | ||
| 4/2/2020 | Pending sale | $476,089$111/sqft |
Source: HomesUSA.com #14249945 Report a problem | ||
Public tax history
Public tax history
Tax history is unavailable.BuyAbility℠ payment
Est. payment
$4,379/mo
Principal & interest
$3370
Property taxes
$764
Home insurance
$245
Climate risks
Neighborhood: 76065
Nearby schools
GreatSchools rating
- 9/10Jean Coleman Elementary SchoolGrades: K-5Distance: 0.3 mi
- 7/10Earl & Marthalu Dieterich MiddleGrades: 6-8Distance: 1.4 mi
- 6/10Midlothian High SchoolGrades: 9-12Distance: 1.2 mi
Schools provided by the listing agent
- Elementary: Jean Coleman
- Middle: Dieterich
- High: Midlothian
- District: Midlothian ISD
Source: NTREIS. This data may not be complete. We recommend contacting the local school district to confirm school assignments for this home.
- Loading
