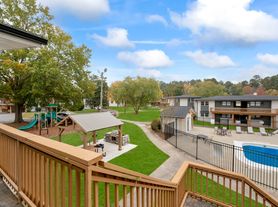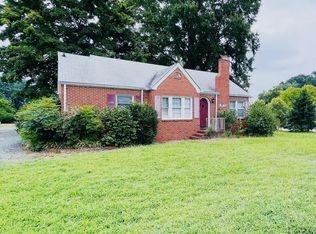2626 Hitchcock Drive is a cozy townhouse nestled in a quiet North Durham neighborhood. This one-bedroom, one-bath home offers a comfortable and open living space, filled with natural light from large windows. The home also features hardwood floors throughout. Step outside to your private patio, surrounded by mature trees, ideal for relaxing outdoors, and enjoy additional storage space for everyday needs.
Thoughtfully maintained, this home offers low-maintenance living with central heating and air for year-round comfort. The end-unit location provides extra privacy and easy access to parking, making it perfect for those seeking a serene yet well-connected home.
Located minutes from Duke University, Duke Hospital, and downtown Durham, this property puts you close to the city's best amenities. Quick access to I-85 and Highway 70, along with nearby shopping, dining, and entertainment options, makes everyday living effortless.
Pets are negotiable.
Renter's insurance required.
Tenants are responsible for all utility costs.
Photos are for illustrative purposes and may not reflect the exact unit or current conditions. We recommend visiting the property to see it in person before applying.
m. 4:30 p.m.
The listed security deposit reflects standard requirements; final amounts may vary based on application qualifications.
House for rent
$1,315/mo
2626 Hitchcock Dr, Durham, NC 27705
1beds
684sqft
Price may not include required fees and charges.
Single family residence
Available Tue Nov 18 2025
-- Pets
Central air
-- Laundry
-- Parking
-- Heating
What's special
Filled with natural lightPrivate patioHardwood floorsMature treesCozy townhouse
- 2 days |
- -- |
- -- |
Travel times
Looking to buy when your lease ends?
Consider a first-time homebuyer savings account designed to grow your down payment with up to a 6% match & a competitive APY.
Facts & features
Interior
Bedrooms & bathrooms
- Bedrooms: 1
- Bathrooms: 1
- Full bathrooms: 1
Cooling
- Central Air
Appliances
- Included: Dishwasher, Range, Refrigerator
Interior area
- Total interior livable area: 684 sqft
Property
Parking
- Details: Contact manager
Features
- Patio & porch: Patio
- Exterior features: Outside Storage
Details
- Parcel number: 173613
Construction
Type & style
- Home type: SingleFamily
- Property subtype: Single Family Residence
Community & HOA
Location
- Region: Durham
Financial & listing details
- Lease term: Contact For Details
Price history
| Date | Event | Price |
|---|---|---|
| 11/1/2025 | Listed for rent | $1,315+86.5%$2/sqft |
Source: Zillow Rentals | ||
| 11/13/2017 | Listing removed | $705$1/sqft |
Source: REAL ESTATE ASSOCIATES, INC. | ||
| 11/2/2017 | Listed for rent | $705+8.5%$1/sqft |
Source: REAL ESTATE ASSOCIATES, INC. | ||
| 7/31/2014 | Listing removed | $650$1/sqft |
Source: Real Estate Associates, Inc. | ||
| 6/25/2014 | Listed for rent | $650$1/sqft |
Source: Zillow Rental Network | ||

