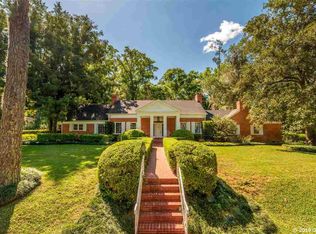Sold for $1,000,000
$1,000,000
2626 NW 7th Rd, Gainesville, FL 32607
6beds
5,200sqft
Single Family Residence
Built in 1977
2.52 Acres Lot
$992,900 Zestimate®
$192/sqft
$7,316 Estimated rent
Home value
$992,900
$913,000 - $1.08M
$7,316/mo
Zestimate® history
Loading...
Owner options
Explore your selling options
What's special
One or more photo(s) has been virtually staged. Tucked away on more than 2.5 acres less than a mile from UF and Shands, this one-of-a-kind property offers the serenity of a nature preserve right in the heart of Gainesville. Perched high above Hogtown Creek, the home captures sweeping, tree-top views and complete privacy — a rare combination of acreage, location, and natural beauty. Step inside to a dramatic two-story great room wrapped in cedar batten-and-board with a striking Spade stone fireplace that anchors the space and frames the view beyond. Walls of windows blur the line between indoors and out, filling every room with light and a connection to the surrounding preserve. The main level features a formal living room with bay windows, a spacious dining room with custom built-ins, and an island kitchen with double ovens and breakfast area opening to the pool deck. The primary suite is a peaceful retreat overlooking the pool and wooded backdrop, while upstairs offers five additional bedrooms (two of which have ensuite bathrooms) plus an office and game room — plenty of space for family, guests, or multi-generational living. Recent updates include a NEW 2024 roof, newer water heaters, fresh interior and exterior paint, and luxury vinyl flooring. Outdoors, enjoy the 30,000-gallon pool, multiple decks, and direct access to the creek below. With timeless design, enduring craftsmanship, and unmatched privacy, this Shands Woods retreat blends the best of nature and convenience — minutes to UF, Shands, the VA, and downtown, yet worlds away from it all.
Zillow last checked: 8 hours ago
Listing updated: October 30, 2025 at 07:51am
Listing Provided by:
Laurie Obreza 352-213-5455,
BOSSHARDT REALTY SERVICES LLC 352-371-6100
Bought with:
Olivia Dann, 3343646
WATSON REALTY CORP
Source: Stellar MLS,MLS#: GC528232 Originating MLS: Gainesville-Alachua
Originating MLS: Gainesville-Alachua

Facts & features
Interior
Bedrooms & bathrooms
- Bedrooms: 6
- Bathrooms: 6
- Full bathrooms: 4
- 1/2 bathrooms: 2
Primary bedroom
- Features: Dual Closets
- Level: First
- Area: 360.75 Square Feet
- Dimensions: 19.5x18.5
Bedroom 2
- Features: En Suite Bathroom, Built-in Closet
- Level: Second
- Area: 285 Square Feet
- Dimensions: 19x15
Primary bathroom
- Features: Dual Closets
- Level: First
- Area: 266 Square Feet
- Dimensions: 19x14
Bathroom 3
- Features: En Suite Bathroom, Built-in Closet
- Level: Second
- Area: 225 Square Feet
- Dimensions: 15x15
Family room
- Level: First
- Area: 552 Square Feet
- Dimensions: 23x24
Kitchen
- Level: First
Living room
- Level: First
- Area: 330 Square Feet
- Dimensions: 22x15
Office
- Features: No Closet
- Level: Second
Heating
- Central
Cooling
- Central Air
Appliances
- Included: Oven, Cooktop, Dishwasher, Dryer, Electric Water Heater, Exhaust Fan, Refrigerator, Washer
- Laundry: Laundry Room
Features
- Ceiling Fan(s), High Ceilings, Primary Bedroom Main Floor, Solid Wood Cabinets, Split Bedroom
- Flooring: Carpet, Ceramic Tile, Luxury Vinyl
- Doors: French Doors
- Has fireplace: Yes
- Fireplace features: Family Room, Stone, Wood Burning
Interior area
- Total structure area: 6,295
- Total interior livable area: 5,200 sqft
Property
Parking
- Total spaces: 2
- Parking features: Garage - Attached
- Attached garage spaces: 2
- Details: Garage Dimensions: 24x24
Features
- Levels: Two
- Stories: 2
- Patio & porch: Covered, Front Porch, Patio
- Exterior features: Balcony, Rain Gutters
- Has private pool: Yes
- Pool features: Diving Board, Gunite, In Ground, Outside Bath Access
- Has view: Yes
- View description: Park/Greenbelt, Trees/Woods, Water, Creek/Stream
- Has water view: Yes
- Water view: Water,Creek/Stream
- Waterfront features: Creek, Creek Access
- Body of water: HOG TOWN CREEK
Lot
- Size: 2.52 Acres
- Features: Cul-De-Sac, City Lot, Oversized Lot, Private
- Residential vegetation: Mature Landscaping, Wooded
Details
- Parcel number: 06460131003
- Zoning: RSF1
- Special conditions: None
Construction
Type & style
- Home type: SingleFamily
- Architectural style: Custom
- Property subtype: Single Family Residence
Materials
- Cedar
- Foundation: Slab
- Roof: Shingle
Condition
- Completed
- New construction: No
- Year built: 1977
Details
- Builder model: Custom
- Builder name: John VanMill
Utilities & green energy
- Sewer: Public Sewer
- Water: Public
- Utilities for property: BB/HS Internet Available, Cable Available, Sewer Connected, Water Connected
Community & neighborhood
Location
- Region: Gainesville
- Subdivision: SHANDS WOODS
HOA & financial
HOA
- Has HOA: No
Other fees
- Pet fee: $0 monthly
Other financial information
- Total actual rent: 0
Other
Other facts
- Listing terms: Cash,Conventional,Other
- Ownership: Fee Simple
- Road surface type: Asphalt
Price history
| Date | Event | Price |
|---|---|---|
| 10/30/2025 | Sold | $1,000,000-9.1%$192/sqft |
Source: | ||
| 10/15/2025 | Pending sale | $1,100,000$212/sqft |
Source: | ||
| 10/8/2025 | Price change | $1,100,000-8.3%$212/sqft |
Source: | ||
| 8/25/2025 | Price change | $1,200,000-4%$231/sqft |
Source: | ||
| 3/7/2025 | Listed for sale | $1,250,000$240/sqft |
Source: | ||
Public tax history
| Year | Property taxes | Tax assessment |
|---|---|---|
| 2024 | $20,028 +90.3% | $505,924 +3% |
| 2023 | $10,523 +7.2% | $491,188 +3% |
| 2022 | $9,815 +0.7% | $476,881 +3% |
Find assessor info on the county website
Neighborhood: University Park
Nearby schools
GreatSchools rating
- 5/10Caroline Beatrice Parker ElementaryGrades: K-5Distance: 0.8 mi
- 3/10Westwood Middle SchoolGrades: 6-8Distance: 0.6 mi
- 6/10Gainesville High SchoolGrades: 9-12Distance: 1.5 mi
Get pre-qualified for a loan
At Zillow Home Loans, we can pre-qualify you in as little as 5 minutes with no impact to your credit score.An equal housing lender. NMLS #10287.
Sell for more on Zillow
Get a Zillow Showcase℠ listing at no additional cost and you could sell for .
$992,900
2% more+$19,858
With Zillow Showcase(estimated)$1,012,758
