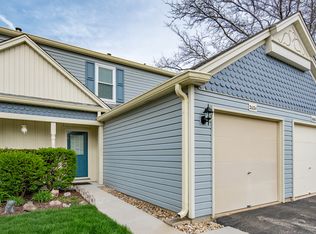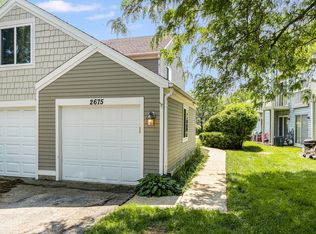Closed
$239,000
2626 Prairieview Ln S, Aurora, IL 60502
2beds
896sqft
Townhouse, Single Family Residence
Built in 1983
1,742 Square Feet Lot
$252,900 Zestimate®
$267/sqft
$2,002 Estimated rent
Home value
$252,900
$233,000 - $276,000
$2,002/mo
Zestimate® history
Loading...
Owner options
Explore your selling options
What's special
**Beautiful renovated 2-story home located in the desirable Naperville School District 204** END unit, Private entrance, Professionally Landscaped ~Kitchen updated with 42" custom high-end cherry cabinets, granite countertops, breakfast bar, glass tile backsplash, and stainless steel appliances. Open to Living Room with gleaming hardwood floors, and Newer slider to patio in open yard ~2nd floor boasts 2 bedrooms featuring volume ceilings with ceiling fans and hardwood floors ~ Full bathroom, luxurious walk-in shower with ceramic tile and full custom glass door, newer granite topped vanity ~1/2 bath with Newer Vanity Granite Top ~Whole home Freshly Painted ~White 6-panel doors and trim ~Recess lighting and updated lighting ~NEW Roof 2022/2023 ~Newer furnace (2018), hot water heater (2020) ~First floor laundry ~Replace vinyl thermal pane windows and patio door ~ End unit with patio and open yard view ~Storage in 1-1/2 car attached garage with easy access to the attic with pulldown stairs ~Convenient location, less than 4 miles to expressway access, close to parks, shopping, golf, and MORE!
Zillow last checked: 8 hours ago
Listing updated: June 21, 2024 at 06:14am
Listing courtesy of:
Marla Kubik, ABR,PSA 630-347-4460,
RE/MAX All Pro
Bought with:
Julia Leon
KOMAR
Source: MRED as distributed by MLS GRID,MLS#: 12051710
Facts & features
Interior
Bedrooms & bathrooms
- Bedrooms: 2
- Bathrooms: 2
- Full bathrooms: 1
- 1/2 bathrooms: 1
Primary bedroom
- Features: Flooring (Hardwood), Window Treatments (All), Bathroom (Full)
- Level: Second
- Area: 169 Square Feet
- Dimensions: 13X13
Bedroom 2
- Features: Flooring (Hardwood), Window Treatments (All)
- Level: Second
- Area: 117 Square Feet
- Dimensions: 13X9
Balcony porch lanai
- Level: Second
- Area: 24 Square Feet
- Dimensions: 6X4
Dining room
- Features: Flooring (Hardwood), Window Treatments (All, Blinds)
- Level: Main
- Dimensions: COMBO
Kitchen
- Features: Kitchen (Eating Area-Breakfast Bar, Granite Counters, Updated Kitchen), Flooring (Hardwood), Window Treatments (Blinds)
- Level: Main
- Area: 117 Square Feet
- Dimensions: 13X9
Laundry
- Features: Flooring (Other)
- Level: Main
- Area: 15 Square Feet
- Dimensions: 05X03
Living room
- Features: Flooring (Hardwood), Window Treatments (Blinds)
- Level: Main
- Area: 285 Square Feet
- Dimensions: 19X15
Heating
- Natural Gas
Cooling
- Central Air
Appliances
- Included: Range, Microwave, Dishwasher, Refrigerator, Washer, Dryer, Disposal, Stainless Steel Appliance(s), Gas Water Heater
- Laundry: Washer Hookup, Main Level, Gas Dryer Hookup, In Unit, Laundry Closet
Features
- Cathedral Ceiling(s), Storage, Granite Counters
- Flooring: Hardwood
- Windows: Screens
- Basement: None
- Common walls with other units/homes: End Unit
Interior area
- Total structure area: 896
- Total interior livable area: 896 sqft
Property
Parking
- Total spaces: 1.5
- Parking features: Asphalt, Garage Door Opener, On Site, Garage Owned, Attached, Garage
- Attached garage spaces: 1.5
- Has uncovered spaces: Yes
Accessibility
- Accessibility features: No Disability Access
Features
- Patio & porch: Patio
- Exterior features: Balcony
Lot
- Size: 1,742 sqft
- Features: Common Grounds
Details
- Parcel number: 0706209059
- Special conditions: None
- Other equipment: Ceiling Fan(s)
Construction
Type & style
- Home type: Townhouse
- Property subtype: Townhouse, Single Family Residence
Materials
- Vinyl Siding
- Foundation: Concrete Perimeter
- Roof: Asphalt
Condition
- New construction: No
- Year built: 1983
- Major remodel year: 2011
Utilities & green energy
- Electric: Circuit Breakers
- Sewer: Public Sewer
- Water: Public
Community & neighborhood
Security
- Security features: Carbon Monoxide Detector(s)
Location
- Region: Aurora
- Subdivision: Country Oaks
HOA & financial
HOA
- Has HOA: Yes
- HOA fee: $160 monthly
- Amenities included: Park
- Services included: Exterior Maintenance, Lawn Care, Snow Removal
Other
Other facts
- Listing terms: Conventional
- Ownership: Fee Simple w/ HO Assn.
Price history
| Date | Event | Price |
|---|---|---|
| 6/7/2024 | Sold | $239,000+4%$267/sqft |
Source: | ||
| 5/13/2024 | Contingent | $229,900$257/sqft |
Source: | ||
| 5/10/2024 | Listed for sale | $229,900+46.4%$257/sqft |
Source: | ||
| 5/21/2019 | Sold | $157,000+1.3%$175/sqft |
Source: | ||
| 3/24/2019 | Pending sale | $155,000$173/sqft |
Source: RE/MAX All Pro #10316122 | ||
Public tax history
| Year | Property taxes | Tax assessment |
|---|---|---|
| 2023 | $3,379 +3.4% | $49,580 +10.3% |
| 2022 | $3,267 +3.1% | $44,960 +3.7% |
| 2021 | $3,169 -1.2% | $43,350 |
Find assessor info on the county website
Neighborhood: Big Woods
Nearby schools
GreatSchools rating
- 8/10Gwendolyn Brooks Elementary SchoolGrades: K-5Distance: 1.8 mi
- 8/10Francis Granger Middle SchoolGrades: 6-8Distance: 2 mi
- 10/10Metea Valley High SchoolGrades: 9-12Distance: 1.2 mi
Schools provided by the listing agent
- High: Metea Valley High School
- District: 204
Source: MRED as distributed by MLS GRID. This data may not be complete. We recommend contacting the local school district to confirm school assignments for this home.

Get pre-qualified for a loan
At Zillow Home Loans, we can pre-qualify you in as little as 5 minutes with no impact to your credit score.An equal housing lender. NMLS #10287.
Sell for more on Zillow
Get a free Zillow Showcase℠ listing and you could sell for .
$252,900
2% more+ $5,058
With Zillow Showcase(estimated)
$257,958
