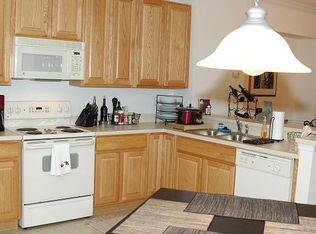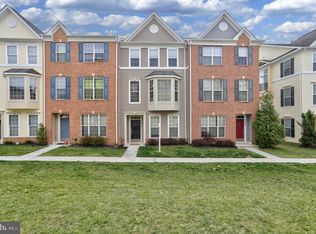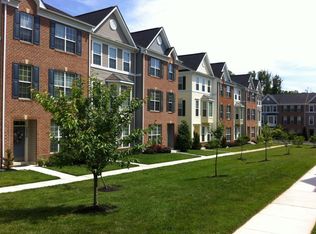Sold for $525,000
$525,000
2626 Raptor Dr, Odenton, MD 21113
3beds
1,880sqft
Townhouse
Built in 2005
1,875 Square Feet Lot
$521,500 Zestimate®
$279/sqft
$3,054 Estimated rent
Home value
$521,500
$485,000 - $558,000
$3,054/mo
Zestimate® history
Loading...
Owner options
Explore your selling options
What's special
Well-maintained 3-level end-unit townhouse in the Summit Chase section of Piney Orchard. This home offers a bright interior with extra windows, a 2-car garage, and an open main level with 9-foot ceilings. The kitchen features a large island with breakfast bar and opens to the living area, where the seller added a gas fireplace. A bright, **low-maintenance deck** is located just off the kitchen—great for relaxing or outdoor dining. Plantation shutters add a nice touch. Upstairs are two spacious owner’s suites, each with a private bathroom—one recently updated. The primary suite includes a tray ceiling. The lower level has a flexible space that can be used as a bedroom, office, or den. Recent updates include a new garage door, HVAC system, and hot water heater. Enjoy all that Piney Orchard has to offer, including indoor and outdoor pools, a fitness center, parks, and trails.
Zillow last checked: 8 hours ago
Listing updated: December 22, 2025 at 04:00pm
Listed by:
Harmony Campbell 301-675-6470,
Coldwell Banker Realty,
Co-Listing Agent: Noah Kaye 410-562-8119,
Coldwell Banker Realty
Bought with:
Katelyn Hooper, 655872
Willow Oaks Realty, LLC.
Source: Bright MLS,MLS#: MDAA2115548
Facts & features
Interior
Bedrooms & bathrooms
- Bedrooms: 3
- Bathrooms: 4
- Full bathrooms: 2
- 1/2 bathrooms: 2
- Main level bathrooms: 1
- Main level bedrooms: 1
Basement
- Area: 0
Heating
- Forced Air, Natural Gas
Cooling
- Central Air, Electric
Appliances
- Included: Gas Water Heater
Features
- 9'+ Ceilings
- Has basement: No
- Number of fireplaces: 1
- Fireplace features: Gas/Propane
Interior area
- Total structure area: 1,880
- Total interior livable area: 1,880 sqft
- Finished area above ground: 1,880
- Finished area below ground: 0
Property
Parking
- Total spaces: 4
- Parking features: Garage Faces Rear, Attached, Driveway
- Attached garage spaces: 2
- Uncovered spaces: 2
Accessibility
- Accessibility features: None
Features
- Levels: Three
- Stories: 3
- Patio & porch: Deck
- Pool features: Community
Lot
- Size: 1,875 sqft
Details
- Additional structures: Above Grade, Below Grade
- Parcel number: 020457190219532
- Zoning: R
- Special conditions: Standard
Construction
Type & style
- Home type: Townhouse
- Architectural style: Colonial
- Property subtype: Townhouse
Materials
- Vinyl Siding
- Foundation: Slab
Condition
- Very Good,Excellent
- New construction: No
- Year built: 2005
Utilities & green energy
- Sewer: Public Sewer
- Water: Public
Community & neighborhood
Location
- Region: Odenton
- Subdivision: Summit Chase
HOA & financial
HOA
- Has HOA: Yes
- HOA fee: $235 quarterly
- Amenities included: Basketball Court, Clubhouse, Community Center, Fitness Center, Jogging Path, Indoor Pool, Pool, Tot Lots/Playground
- Services included: All Ground Fee, Lawn Care Front, Lawn Care Rear, Lawn Care Side, Maintenance Grounds, Management, Recreation Facility, Road Maintenance, Snow Removal, Trash
Other
Other facts
- Listing agreement: Exclusive Right To Sell
- Ownership: Fee Simple
Price history
| Date | Event | Price |
|---|---|---|
| 6/20/2025 | Sold | $525,000$279/sqft |
Source: | ||
| 6/16/2025 | Pending sale | $525,000$279/sqft |
Source: | ||
| 6/2/2025 | Contingent | $525,000$279/sqft |
Source: | ||
| 5/24/2025 | Listed for sale | $525,000+36.4%$279/sqft |
Source: | ||
| 7/7/2016 | Sold | $385,000-3.4%$205/sqft |
Source: Public Record Report a problem | ||
Public tax history
| Year | Property taxes | Tax assessment |
|---|---|---|
| 2025 | -- | $392,700 +3.5% |
| 2024 | $4,156 +3.9% | $379,500 +3.6% |
| 2023 | $4,000 +8.4% | $366,300 +3.7% |
Find assessor info on the county website
Neighborhood: 21113
Nearby schools
GreatSchools rating
- 8/10Four Seasons Elementary SchoolGrades: PK-5Distance: 0.7 mi
- 9/10Arundel Middle SchoolGrades: 6-8Distance: 1.9 mi
- 8/10Arundel High SchoolGrades: 9-12Distance: 2 mi
Schools provided by the listing agent
- District: Anne Arundel County Public Schools
Source: Bright MLS. This data may not be complete. We recommend contacting the local school district to confirm school assignments for this home.
Get a cash offer in 3 minutes
Find out how much your home could sell for in as little as 3 minutes with a no-obligation cash offer.
Estimated market value$521,500
Get a cash offer in 3 minutes
Find out how much your home could sell for in as little as 3 minutes with a no-obligation cash offer.
Estimated market value
$521,500


