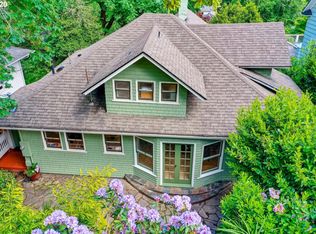Sold
$626,000
2626 SW Ravensview Dr, Portland, OR 97201
5beds
2,530sqft
Residential, Single Family Residence
Built in 1911
7,405.2 Square Feet Lot
$616,300 Zestimate®
$247/sqft
$5,098 Estimated rent
Home value
$616,300
$573,000 - $659,000
$5,098/mo
Zestimate® history
Loading...
Owner options
Explore your selling options
What's special
Location, location, location—this classic Portland home sits in one of the city's most sought-after neighborhoods, surrounded by million-dollar properties and top-rated schools. Tucked below the street down a short flight of stairs, it’s full of original charm with hardwood floors, built-ins, decorative moldings, high ceilings, and great natural light.The main floor offers large rooms, an enclosed sun porch, and a primary suite with a half bath—ready for expansion. Upstairs features two bedrooms and a small study with potential to rework the layout and add a full bath.While the home would benefit from some updates, a recent inspection found no major issues: solid foundation, 3-year-old roof, radon passed, mostly updated electrical, and no signs of an oil tank. The home does have typical age-related wear, making it ideal for cosmetic upgrades—not major repairs. It’s a well-built home with strong bones and real upside.The lower level includes both finished and unfinished space, a full bath, and walkout access to a large sunken backyard—perfect for decks or terracing. The lot extends to a rear cul-de-sac with potential for garage or parking access (buyer to verify).Just minutes from Downtown, NW 23rd, Forest Park, the Pearl, and more—this is a great price in a premier location.
Zillow last checked: 8 hours ago
Listing updated: July 14, 2025 at 01:42am
Listed by:
Heather Jenkins info@larkandfir.com,
Lark and Fir Realty LLC,
Tess Wood 503-568-3863,
Lark and Fir Realty LLC
Bought with:
Sean Turner, 201242696
Works Real Estate
Source: RMLS (OR),MLS#: 24131747
Facts & features
Interior
Bedrooms & bathrooms
- Bedrooms: 5
- Bathrooms: 3
- Full bathrooms: 2
- Partial bathrooms: 1
- Main level bathrooms: 2
Primary bedroom
- Features: Hardwood Floors
- Level: Main
Bedroom 2
- Features: Wood Floors
- Level: Upper
Bedroom 3
- Features: Wood Floors
- Level: Upper
Bedroom 4
- Features: Exterior Entry
- Level: Lower
Bedroom 5
- Features: Exterior Entry
- Level: Lower
Dining room
- Features: Builtin Features, Hardwood Floors
- Level: Main
Family room
- Features: Exterior Entry
- Level: Lower
Kitchen
- Level: Main
Living room
- Features: Fireplace, Hardwood Floors
- Level: Main
Heating
- Forced Air, Fireplace(s)
Cooling
- None
Appliances
- Included: Dishwasher, Free-Standing Range, Electric Water Heater, Tank Water Heater
- Laundry: Laundry Room
Features
- Built-in Features
- Flooring: Hardwood, Wood
- Doors: French Doors
- Windows: Aluminum Frames, Wood Frames
- Basement: Daylight,Full,Partially Finished
- Number of fireplaces: 1
Interior area
- Total structure area: 2,530
- Total interior livable area: 2,530 sqft
Property
Parking
- Parking features: On Street, Other
- Has uncovered spaces: Yes
Features
- Stories: 3
- Exterior features: Yard, Exterior Entry
Lot
- Size: 7,405 sqft
- Features: Level, Sloped, SqFt 7000 to 9999
Details
- Parcel number: R252658
- Zoning: R7
Construction
Type & style
- Home type: SingleFamily
- Architectural style: Craftsman,English
- Property subtype: Residential, Single Family Residence
Materials
- Cedar
- Foundation: Stem Wall
- Roof: Metal
Condition
- Approximately
- New construction: No
- Year built: 1911
Utilities & green energy
- Gas: Gas
- Sewer: Public Sewer
- Water: Public
Community & neighborhood
Location
- Region: Portland
- Subdivision: Portland Heights, West Hills
Other
Other facts
- Listing terms: Call Listing Agent,Cash,Conventional
- Road surface type: Paved
Price history
| Date | Event | Price |
|---|---|---|
| 7/10/2025 | Sold | $626,000$247/sqft |
Source: | ||
| 6/11/2025 | Pending sale | $626,000$247/sqft |
Source: | ||
| 6/10/2025 | Price change | $626,000-9.1%$247/sqft |
Source: | ||
| 5/23/2025 | Price change | $689,000-3%$272/sqft |
Source: | ||
| 5/3/2025 | Price change | $710,000-2.6%$281/sqft |
Source: | ||
Public tax history
| Year | Property taxes | Tax assessment |
|---|---|---|
| 2025 | $14,318 +4.5% | $531,880 +3% |
| 2024 | $13,699 +7% | $516,390 +3% |
| 2023 | $12,803 -1.4% | $501,350 +3% |
Find assessor info on the county website
Neighborhood: Southwest Hills
Nearby schools
GreatSchools rating
- 9/10Ainsworth Elementary SchoolGrades: K-5Distance: 0.2 mi
- 5/10West Sylvan Middle SchoolGrades: 6-8Distance: 2.8 mi
- 8/10Lincoln High SchoolGrades: 9-12Distance: 1.1 mi
Schools provided by the listing agent
- Elementary: Ainsworth
- Middle: West Sylvan
- High: Lincoln
Source: RMLS (OR). This data may not be complete. We recommend contacting the local school district to confirm school assignments for this home.
Get a cash offer in 3 minutes
Find out how much your home could sell for in as little as 3 minutes with a no-obligation cash offer.
Estimated market value
$616,300
Get a cash offer in 3 minutes
Find out how much your home could sell for in as little as 3 minutes with a no-obligation cash offer.
Estimated market value
$616,300
