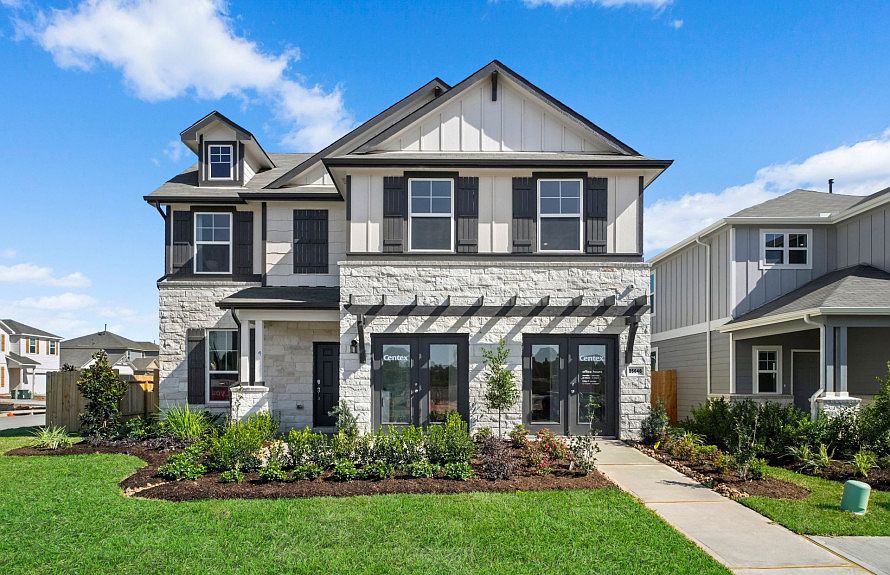OCTOBER COMPLETION! Welcome to the Beeville floor plan, a charming and inviting one-story home nestled in the desirable community of Decker Farms. With three bedrooms, two bathrooms, and 1,580 square feet of living space, this home offers both comfort and functionality. As you approach the home, you’ll be greeted by a welcoming front porch entry and a spacious foyer. Step inside to discover the heart of the home—an open and airy layout that seamlessly connects the island kitchen, café, and gathering room. The island kitchen is a chef’s delight, providing ample space for meal preparation and entertaining. Enjoy family game nights or cozy evenings by the fireplace in the connected gathering room. The owner's suite is conveniently located and offers a tranquil haven for relaxation and rejuvenation. With a spacious bedroom and a well-appointed ensuite bathroom, complete with a walk-in shower and dual sink vanity, the owner’s suite is the perfect retreat after a long day.
New construction
$268,520
26263 Arrowleaf Dr, Magnolia, TX 77355
3beds
1,580sqft
Single Family Residence
Built in 2025
4,800 Square Feet Lot
$266,100 Zestimate®
$170/sqft
$54/mo HOA
What's special
Well-appointed ensuite bathroomIsland kitchenTranquil haven for relaxationWelcoming front porch entryDual sink vanityOpen and airy layoutWalk-in shower
Call: (936) 251-6892
- 61 days |
- 19 |
- 1 |
Zillow last checked: 7 hours ago
Listing updated: September 20, 2025 at 02:09am
Listed by:
Jimmy Franklin 281-609-9327,
Pulte Homes
Source: HAR,MLS#: 61365547
Travel times
Schedule tour
Select your preferred tour type — either in-person or real-time video tour — then discuss available options with the builder representative you're connected with.
Facts & features
Interior
Bedrooms & bathrooms
- Bedrooms: 3
- Bathrooms: 2
- Full bathrooms: 2
Primary bathroom
- Features: Primary Bath: Shower Only, Secondary Bath(s): Tub/Shower Combo
Heating
- Natural Gas
Cooling
- Electric
Appliances
- Included: Disposal, Electric Oven, Microwave, Gas Range, Dishwasher
Features
- Primary Bed - 1st Floor
- Flooring: Carpet, Vinyl
Interior area
- Total structure area: 1,580
- Total interior livable area: 1,580 sqft
Video & virtual tour
Property
Parking
- Total spaces: 2
- Parking features: Attached
- Attached garage spaces: 2
Features
- Stories: 1
- Patio & porch: Covered
- Exterior features: Sprinkler System
- Fencing: Back Yard
Lot
- Size: 4,800 Square Feet
- Dimensions: 40 x 120
- Features: Subdivided, 0 Up To 1/4 Acre
Details
- Parcel number: 819189
Construction
Type & style
- Home type: SingleFamily
- Architectural style: Traditional
- Property subtype: Single Family Residence
Materials
- Cement Siding
- Foundation: Slab
- Roof: Composition
Condition
- New construction: Yes
- Year built: 2025
Details
- Builder name: Centex
Utilities & green energy
- Water: Water District
Community & HOA
Community
- Subdivision: Decker Farms
HOA
- Has HOA: Yes
- HOA fee: $650 annually
Location
- Region: Magnolia
Financial & listing details
- Price per square foot: $170/sqft
- Tax assessed value: $35,000
- Date on market: 8/6/2025
- Listing terms: Cash,Conventional,FHA,VA Loan
- Road surface type: Concrete, Curbs, Gutters
About the community
Escape from the city without leaving convenience behind at Decker Farms. Ideally located in the Magnolia-Tomball area and zoned to Tomball ISD, this new home community features floorplans designed to fit your lifestyle. Minutes from Hwy 249 and the Grand Parkway, enjoy convenient access to nearby shopping, dining, and more!
Source: Centex

