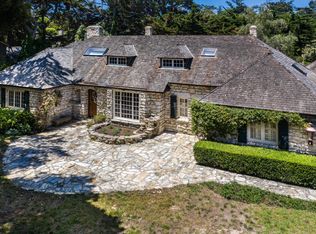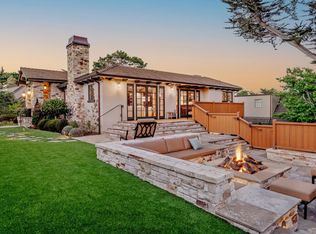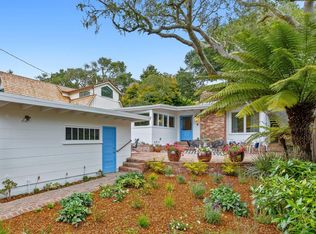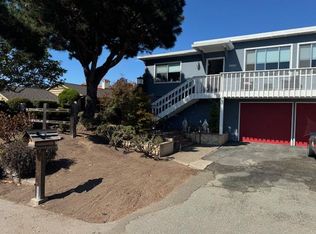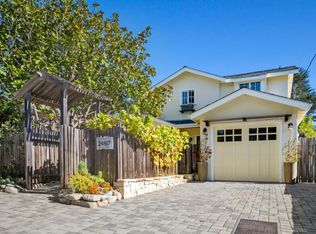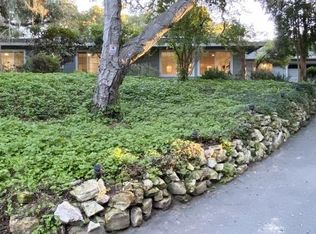Welcome to this adorable two-bedroom, two-bath Tudor-style cottage, perfectly nestled in the sought-after Carmel Point neighborhood. Situated on an oversized lot encompassing 5,200 sqft and just a short stroll to both Carmel Beach and Carmel River Beach, this cozy yet spacious home combines classic Carmel charm with modern comforts. The bright and airy living room features vaulted ceilings, crisp white walls, and a brick gas-log fireplace flanked by built-in bookshelves. Just up two steps is the dining area and a thoughtfully organized kitchen equipped with an electric range, microwave, dishwasher, and a corner sink. Upstairs, a cozy loft area offers a secondary living space and access to a small private deck, perfect for quiet moments or enjoying the sea breeze. Both bedrooms offer en-suite baths and open to a large deck, which is ideal for morning coffee or evening relaxation. Additional conveniences include a washer/dryer off the kitchen, a single carport plus driveway space, and abundant street parking. Whether you are looking for a weekend getaway, a longer coastal stay, or a successful vacation rental property, this Carmel Point gem offers rentability, comfort, charm, and an unbeatable Carmel Point location.
For sale
Price cut: $350K (11/19)
$2,950,000
26265 Valley View Ave, Carmel, CA 93923
2beds
1,290sqft
Est.:
Single Family Residence, Residential
Built in 1964
5,200 Square Feet Lot
$2,830,400 Zestimate®
$2,287/sqft
$-- HOA
What's special
Cozy loft areaBrick gas-log fireplaceTudor-style cottageEn-suite bathsThoughtfully organized kitchenBuilt-in bookshelvesOversized lot
- 176 days |
- 2,984 |
- 75 |
Zillow last checked: 8 hours ago
Listing updated: November 19, 2025 at 01:34am
Listed by:
Britton Pfeiffer Team 70010169 831-277-7056,
San Carlos Agency, Inc. 831-624-3846
Source: MLSListings Inc,MLS#: ML82011907
Tour with a local agent
Facts & features
Interior
Bedrooms & bathrooms
- Bedrooms: 2
- Bathrooms: 2
- Full bathrooms: 2
Rooms
- Room types: Loft
Bedroom
- Features: GroundFloorBedroom, PrimaryBedroomonGroundFloor, BedroomonGroundFloor2plus
Bathroom
- Features: PrimaryStallShowers, ShoweroverTub1, Tile, FullonGroundFloor
Dining room
- Features: DiningArea
Family room
- Features: NoFamilyRoom
Kitchen
- Features: Countertop_Formica
Heating
- Central Forced Air Gas
Cooling
- None
Appliances
- Included: Dishwasher, Disposal, Range Hood, Microwave, Electric Oven/Range, Refrigerator, Washer/Dryer
- Laundry: Inside, In Utility Room
Features
- High Ceilings, Open Beam Ceiling
- Flooring: Carpet, Wood
- Number of fireplaces: 1
- Fireplace features: Gas Starter, Wood Burning
Interior area
- Total structure area: 1,290
- Total interior livable area: 1,290 sqft
Video & virtual tour
Property
Parking
- Total spaces: 1
- Parking features: Carport, Off Street
- Carport spaces: 1
Features
- Stories: 2
Lot
- Size: 5,200 Square Feet
Details
- Parcel number: 009403019000
- Zoning: R-1
- Special conditions: Standard
Construction
Type & style
- Home type: SingleFamily
- Property subtype: Single Family Residence, Residential
Materials
- Foundation: Concrete Perimeter
- Roof: Composition
Condition
- New construction: No
- Year built: 1964
Utilities & green energy
- Gas: PublicUtilities
- Sewer: Public Sewer
- Water: Public
- Utilities for property: Public Utilities, Water Public
Community & HOA
Location
- Region: Carmel
Financial & listing details
- Price per square foot: $2,287/sqft
- Tax assessed value: $106,067
- Annual tax amount: $2,110
- Date on market: 6/20/2025
- Listing agreement: ExclusiveRightToSell
Estimated market value
$2,830,400
$2.69M - $2.97M
$5,223/mo
Price history
Price history
| Date | Event | Price |
|---|---|---|
| 11/19/2025 | Price change | $2,950,000-10.6%$2,287/sqft |
Source: | ||
| 8/8/2025 | Price change | $3,300,000-5.7%$2,558/sqft |
Source: | ||
| 7/10/2025 | Price change | $3,500,000-7.9%$2,713/sqft |
Source: | ||
| 6/20/2025 | Listed for sale | $3,800,000$2,946/sqft |
Source: | ||
| 6/6/2020 | Listing removed | $5,000$4/sqft |
Source: San Carlos Agency Inc Report a problem | ||
Public tax history
Public tax history
| Year | Property taxes | Tax assessment |
|---|---|---|
| 2025 | $2,110 +1.6% | $106,067 +2% |
| 2024 | $2,078 -2.3% | $103,988 +2% |
| 2023 | $2,127 -0.8% | $101,950 +2% |
Find assessor info on the county website
BuyAbility℠ payment
Est. payment
$18,558/mo
Principal & interest
$14821
Property taxes
$2704
Home insurance
$1033
Climate risks
Neighborhood: 93923
Nearby schools
GreatSchools rating
- 8/10Carmel River Elementary SchoolGrades: K-5Distance: 0.2 mi
- 7/10Carmel Middle SchoolGrades: 6-8Distance: 1.8 mi
- 10/10Carmel High SchoolGrades: 9-12Distance: 1.4 mi
Schools provided by the listing agent
- Elementary: TularcitosElementary
- Middle: CarmelMiddle
- High: CarmelHigh
- District: CarmelUnified
Source: MLSListings Inc. This data may not be complete. We recommend contacting the local school district to confirm school assignments for this home.
- Loading
- Loading
