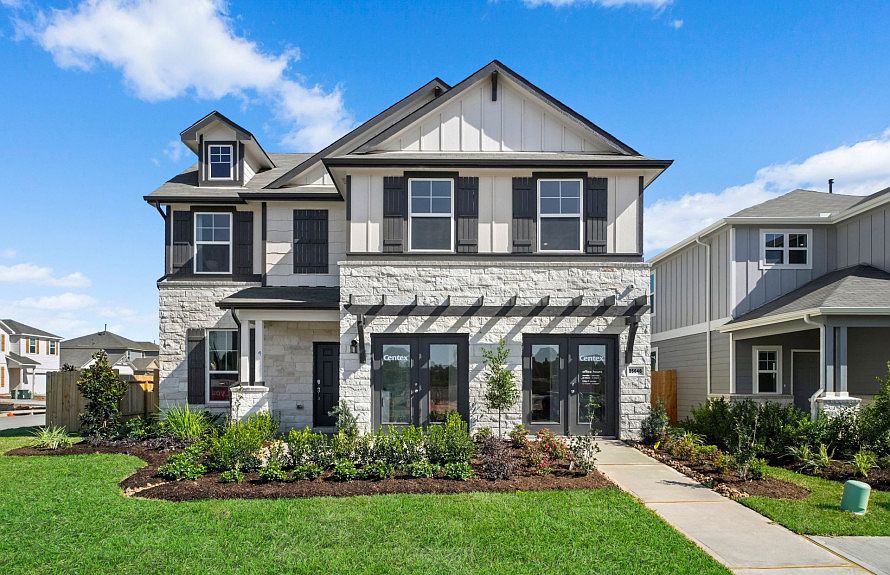READY NOW!Welcome to Decker Farms, where Centex Homes presents the captivating Lincoln floor plan. This remarkable two-story home is designed to offer the perfect balance of open living space and privacy for the whole family. Prepare to be impressed by the thoughtful layout and exquisite features that make this home truly special. Step inside and experience the seamless flow of the open concept design on the first floor. The spacious living area, kitchen, and dining space come together effortlessly, creating a warm and inviting atmosphere. The first floor also boasts a guest suite with a full bath, providing comfortable accommodation for visitors or the flexibility to utilize it as a home office. As you make your way upstairs, you'll discover three bedrooms, including a spacious owner's suite. It also features a versatile gameroom, providing additional living space that can be used for relaxation or entertainment.
New construction
$297,660
26266 Arrowleaf Dr, Magnolia, TX 77355
4beds
2,036sqft
Single Family Residence
Built in 2025
4,800 Square Feet Lot
$294,100 Zestimate®
$146/sqft
$54/mo HOA
What's special
Thoughtful layoutOpen living spaceSeamless flowAdditional living spaceRelaxation or entertainmentVersatile gameroomComfortable accommodation
- 106 days |
- 19 |
- 3 |
Zillow last checked: 8 hours ago
Listing updated: October 23, 2025 at 06:44am
Listed by:
Jimmy Franklin 281-609-9327,
Pulte Homes
Source: HAR,MLS#: 41663044
Travel times
Schedule tour
Select your preferred tour type — either in-person or real-time video tour — then discuss available options with the builder representative you're connected with.
Facts & features
Interior
Bedrooms & bathrooms
- Bedrooms: 4
- Bathrooms: 3
- Full bathrooms: 3
Primary bathroom
- Features: Primary Bath: Shower Only, Secondary Bath(s): Tub/Shower Combo
Heating
- Natural Gas
Cooling
- Electric
Appliances
- Included: Disposal, Electric Oven, Microwave, Gas Range, Dishwasher
Features
- Primary Bed - 2nd Floor
- Flooring: Carpet, Vinyl
Interior area
- Total structure area: 2,036
- Total interior livable area: 2,036 sqft
Video & virtual tour
Property
Parking
- Total spaces: 2
- Parking features: Attached
- Attached garage spaces: 2
Features
- Stories: 2
- Patio & porch: Covered
- Exterior features: Sprinkler System
- Fencing: Back Yard
Lot
- Size: 4,800 Square Feet
- Dimensions: 40 x 120
- Features: Subdivided, 0 Up To 1/4 Acre
Details
- Parcel number: 819154
Construction
Type & style
- Home type: SingleFamily
- Architectural style: Traditional
- Property subtype: Single Family Residence
Materials
- Cement Siding
- Foundation: Slab
- Roof: Composition
Condition
- New construction: Yes
- Year built: 2025
Details
- Builder name: Centex
Utilities & green energy
- Water: Water District
Community & HOA
Community
- Subdivision: Decker Farms
HOA
- Has HOA: Yes
- HOA fee: $650 annually
Location
- Region: Magnolia
Financial & listing details
- Price per square foot: $146/sqft
- Tax assessed value: $35,000
- Date on market: 8/7/2025
- Listing terms: Cash,Conventional,FHA,VA Loan
- Road surface type: Concrete, Curbs, Gutters
About the community
Escape from the city without leaving convenience behind at Decker Farms. Ideally located in the Magnolia-Tomball area and zoned to Tomball ISD, this new home community features floorplans designed to fit your lifestyle. Minutes from Hwy 249 and the Grand Parkway, enjoy convenient access to nearby shopping, dining, and more!

25646 Balsamroot Dr., Magnolia, TX 77355
Source: Centex
