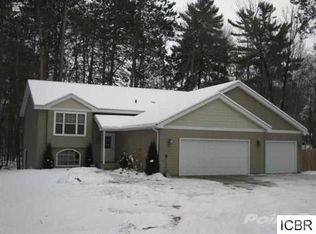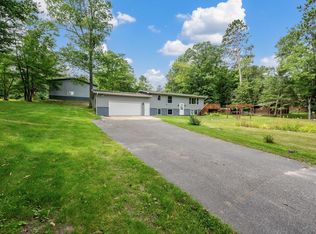Closed
$399,000
26267 Clara Ave, Cohasset, MN 55721
4beds
2,800sqft
Single Family Residence
Built in 2005
0.69 Acres Lot
$408,800 Zestimate®
$143/sqft
$2,315 Estimated rent
Home value
$408,800
$286,000 - $580,000
$2,315/mo
Zestimate® history
Loading...
Owner options
Explore your selling options
What's special
Enjoy the comfort of 4 bedrooms with the convenience of living in town, just minutes from schools, shopping, trails, and Pokegama Lake. This Cohasset property has seen numerous updates over the past couple of years, including new roofs, an insulated garage, new doors, maintenance-free decking, concrete, and more.
At the heart of the home is the spacious kitchen, featuring a large center island. The main level boasts 3 generous bedrooms, a convenient main floor laundry, and a welcoming entryway. Upstairs, the primary bedroom suite includes a walk-through to a full bath with a soaker tub, a second office/family room with a private deck, and a massive walk-in closet.
In addition to the 24x48 3-stall garage, there’s another building with a bathroom and plumbing, currently used as a guest house. This home has been meticulously cared for and is move-in ready.
Zillow last checked: 8 hours ago
Listing updated: June 30, 2025 at 07:47am
Listed by:
Molly Tulek 218-360-0945,
EDGE OF THE WILDERNESS REALTY
Bought with:
Victoria Litteral
Your Home Sold Guaranteed Realty Exclusive
Source: NorthstarMLS as distributed by MLS GRID,MLS#: 6684021
Facts & features
Interior
Bedrooms & bathrooms
- Bedrooms: 4
- Bathrooms: 2
- Full bathrooms: 2
Bedroom 1
- Level: Upper
- Area: 304 Square Feet
- Dimensions: 16x19
Bedroom 2
- Level: Main
- Area: 266 Square Feet
- Dimensions: 14x19
Bedroom 3
- Level: Main
- Area: 180 Square Feet
- Dimensions: 12x15
Bedroom 4
- Level: Main
- Area: 143 Square Feet
- Dimensions: 11x13
Bathroom
- Level: Main
- Area: 55 Square Feet
- Dimensions: 5x11
Bathroom
- Level: Upper
- Area: 66 Square Feet
- Dimensions: 6x11
Dining room
- Level: Main
- Area: 165 Square Feet
- Dimensions: 11x15
Family room
- Level: Upper
- Area: 513 Square Feet
- Dimensions: 19x27
Foyer
- Level: Main
- Area: 21 Square Feet
- Dimensions: 3x7
Kitchen
- Level: Main
- Area: 210 Square Feet
- Dimensions: 14x15
Living room
- Level: Main
- Area: 143 Square Feet
- Dimensions: 11x13
Heating
- Boiler, Radiant Floor
Cooling
- Wall Unit(s)
Features
- Has basement: No
- Number of fireplaces: 2
- Fireplace features: Family Room, Living Room
Interior area
- Total structure area: 2,800
- Total interior livable area: 2,800 sqft
- Finished area above ground: 2,800
- Finished area below ground: 0
Property
Parking
- Total spaces: 3
- Parking features: Detached, Asphalt
- Garage spaces: 3
- Details: Garage Dimensions (24x48)
Accessibility
- Accessibility features: None
Features
- Levels: One and One Half
- Stories: 1
- Patio & porch: Composite Decking, Deck
Lot
- Size: 0.69 Acres
- Dimensions: 150 x 200
Details
- Additional structures: Pole Building, Storage Shed
- Foundation area: 1624
- Parcel number: 055300364
- Zoning description: Residential-Single Family
Construction
Type & style
- Home type: SingleFamily
- Property subtype: Single Family Residence
Materials
- Vinyl Siding, Frame
- Foundation: Slab
- Roof: Age 8 Years or Less
Condition
- Age of Property: 20
- New construction: No
- Year built: 2005
Utilities & green energy
- Electric: 200+ Amp Service, Power Company: Other
- Gas: Natural Gas
- Sewer: City Sewer/Connected
- Water: City Water/Connected
Community & neighborhood
Location
- Region: Cohasset
- Subdivision: 1st Add To Skellys Portage
HOA & financial
HOA
- Has HOA: No
Price history
| Date | Event | Price |
|---|---|---|
| 6/27/2025 | Sold | $399,000$143/sqft |
Source: | ||
| 4/16/2025 | Pending sale | $399,000$143/sqft |
Source: | ||
| 3/21/2025 | Listed for sale | $399,000+40%$143/sqft |
Source: | ||
| 9/30/2021 | Sold | $285,000+7.5%$102/sqft |
Source: | ||
| 8/26/2021 | Pending sale | $265,000$95/sqft |
Source: | ||
Public tax history
| Year | Property taxes | Tax assessment |
|---|---|---|
| 2024 | $3,639 +22.7% | $356,096 -2.5% |
| 2023 | $2,965 +4.1% | $365,406 |
| 2022 | $2,847 +11.6% | -- |
Find assessor info on the county website
Neighborhood: 55721
Nearby schools
GreatSchools rating
- 6/10Cohasset Elementary SchoolGrades: K-5Distance: 0.8 mi
- 5/10Robert J. Elkington Middle SchoolGrades: 6-8Distance: 4.9 mi
- 7/10Grand Rapids Senior High SchoolGrades: 9-12Distance: 3.6 mi

Get pre-qualified for a loan
At Zillow Home Loans, we can pre-qualify you in as little as 5 minutes with no impact to your credit score.An equal housing lender. NMLS #10287.

